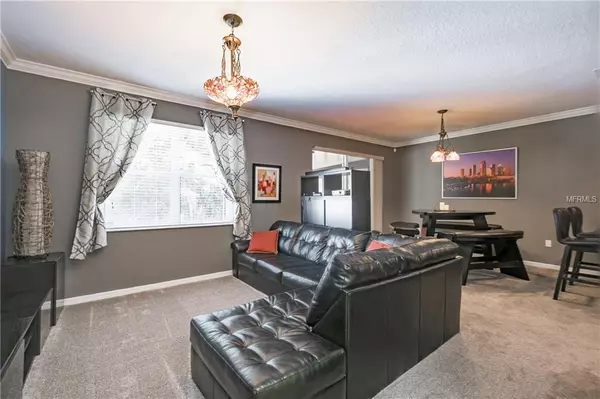$199,900
$199,900
For more information regarding the value of a property, please contact us for a free consultation.
3 Beds
3 Baths
1,945 SqFt
SOLD DATE : 05/28/2019
Key Details
Sold Price $199,900
Property Type Townhouse
Sub Type Townhouse
Listing Status Sold
Purchase Type For Sale
Square Footage 1,945 sqft
Price per Sqft $102
Subdivision Chelsea Oaks
MLS Listing ID L4907767
Sold Date 05/28/19
Bedrooms 3
Full Baths 2
Half Baths 1
Construction Status Appraisal,Financing,Inspections
HOA Fees $212/mo
HOA Y/N Yes
Year Built 2007
Annual Tax Amount $1,701
Lot Size 2,613 Sqft
Acres 0.06
Property Description
Positively IMMACULATE Townhome with BEAUTIFUL Upgrades....Still Smells Brand New.... in Gated Community with Community Pool and Fitness Room! 1945 SF. Featuring Stunning Kitchen with Quartz Counters, Gorgeous Wood Cabinets with Molding, Stainless Steel Appliances, (French Door Refrigerator) Breakfast Bar, & Large Pantry. Den or 4th BR or Craft Room. Open Floor Plan with Living Room, Dining Room, & Kitchen All Together Perfect for Entertaining. Screened Lanai with Pavers Great for Sipping Your Coffee and Enjoying Nature with the Lovely Wooded View... and Windows (So You Can Close and Air Condition the Lanai When you Have Several Guests and Need More Space.) Serene Back Yard View Overlooking Wooded Area Providing Great Privacy. Glamour Master Suite with Large Tiled Shower, Dual Vanities, Wood Cabinets, 2 Large Closets, & Separate Water Closet. Spacious Spare Bedrooms. 2 CAR GARAGE! A Few More Upgrades: Crown Molding, Ceramic Tile, & New Carpet. Inside Utility Room. All sizes are approximate. You Will Love This Home!
Location
State FL
County Polk
Community Chelsea Oaks
Zoning RES
Rooms
Other Rooms Den/Library/Office, Inside Utility
Interior
Interior Features Ceiling Fans(s), Crown Molding
Heating Central, Electric
Cooling Central Air
Flooring Carpet, Ceramic Tile
Fireplace false
Appliance Dishwasher
Laundry Inside, Laundry Room, Upper Level
Exterior
Exterior Feature Irrigation System, Sidewalk, Sliding Doors, Sprinkler Metered
Garage Spaces 2.0
Community Features Deed Restrictions, Fitness Center, Gated, Pool, Sidewalks
Utilities Available BB/HS Internet Available
Amenities Available Clubhouse, Fitness Center, Gated, Pool
View Pool, Trees/Woods
Roof Type Shingle
Porch Rear Porch, Screened
Attached Garage true
Garage true
Private Pool No
Building
Lot Description In County, Sidewalk
Entry Level Two
Foundation Slab
Lot Size Range Up to 10,889 Sq. Ft.
Sewer Public Sewer
Water Public
Architectural Style Contemporary
Structure Type Block,Stone,Stucco,Wood Frame
New Construction false
Construction Status Appraisal,Financing,Inspections
Others
Pets Allowed Breed Restrictions, Yes
HOA Fee Include Pool,Maintenance Grounds,Pest Control,Private Road
Senior Community No
Ownership Fee Simple
Monthly Total Fees $212
Acceptable Financing Cash, Conventional, FHA
Membership Fee Required Required
Listing Terms Cash, Conventional, FHA
Special Listing Condition None
Read Less Info
Want to know what your home might be worth? Contact us for a FREE valuation!

Our team is ready to help you sell your home for the highest possible price ASAP

© 2024 My Florida Regional MLS DBA Stellar MLS. All Rights Reserved.
Bought with PROPERTY SHOPPE OF CENTRAL FL
GET MORE INFORMATION

Agent | License ID: SL3269324






