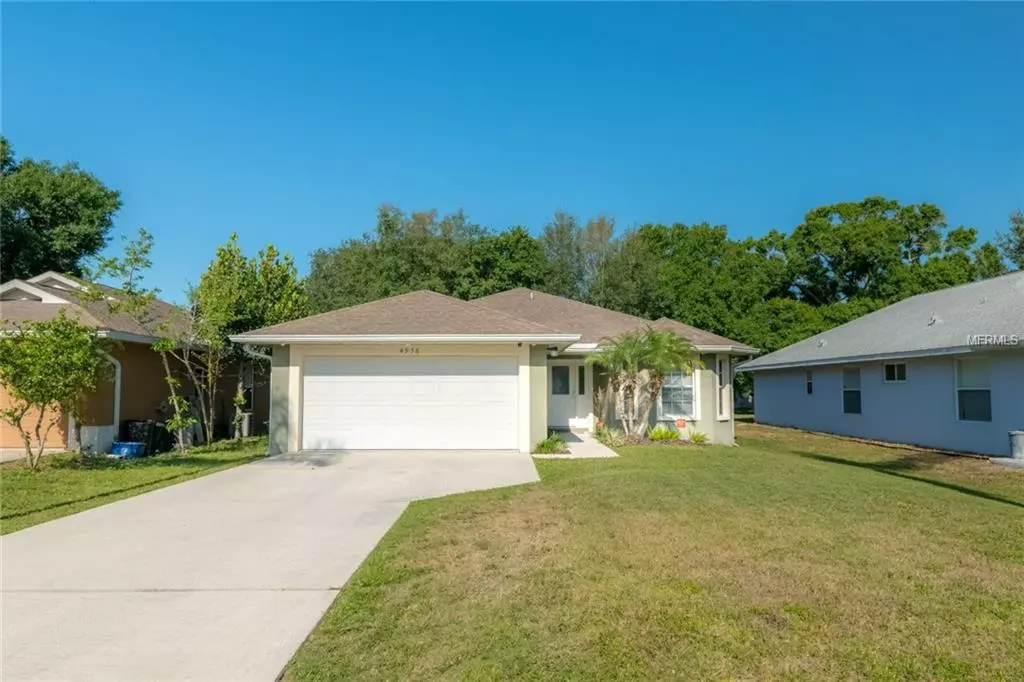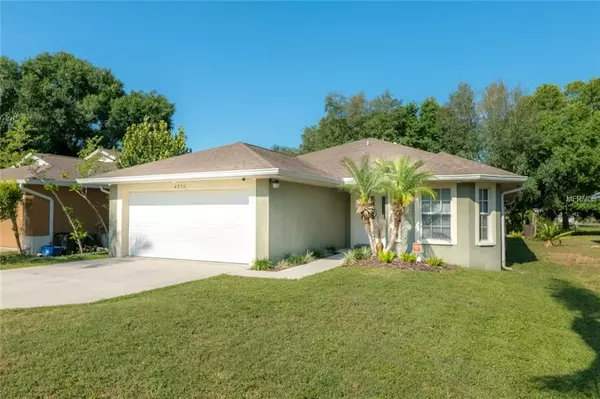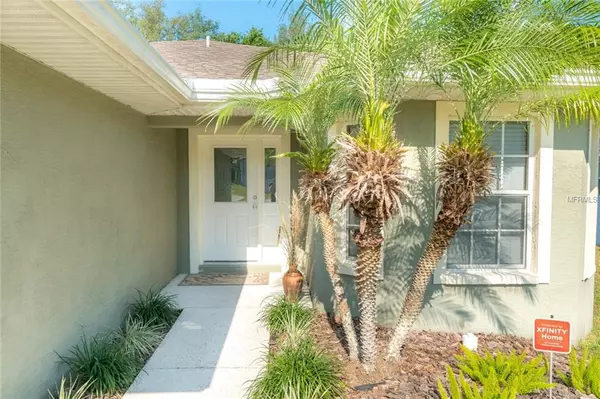$272,000
$279,000
2.5%For more information regarding the value of a property, please contact us for a free consultation.
3 Beds
2 Baths
1,692 SqFt
SOLD DATE : 09/16/2019
Key Details
Sold Price $272,000
Property Type Single Family Home
Sub Type Single Family Residence
Listing Status Sold
Purchase Type For Sale
Square Footage 1,692 sqft
Price per Sqft $160
Subdivision Madison Park
MLS Listing ID A4434039
Sold Date 09/16/19
Bedrooms 3
Full Baths 2
Construction Status Inspections
HOA Y/N No
Year Built 2003
Annual Tax Amount $2,542
Lot Size 6,969 Sqft
Acres 0.16
Property Description
Location, location, location!!! This beautiful 3 bed 2 bath concrete block home was built in 2003 and is just 3.5 miles from Siesta Key. The house boasts a large 34x14 open living and dining room which provides plenty space for entertaining family and guests. Kitchen has an eat in dinette, stainless steel appliances, ample cabinet and counter top space, pantry, and a breakfast bar. The master bedroom has plenty of natural light with a beautiful view of the fenced in backyard, and has access to the patio from a private sliding glass door. Both guest bedrooms are on the opposite side of the master and share the second bathroom. Two car garage provides plenty of storage. This home is situated in an excellent school district of Wilkinson Elementary, Brookside Middle School, and Riverview High School. Not to mention Red Bug Slough park only minutes away.
Location
State FL
County Sarasota
Community Madison Park
Zoning RSF3
Interior
Interior Features Eat-in Kitchen, Living Room/Dining Room Combo, Open Floorplan, Split Bedroom, Walk-In Closet(s)
Heating Central
Cooling Central Air
Flooring Carpet, Ceramic Tile
Fireplace false
Appliance Dishwasher, Range, Refrigerator
Laundry Inside
Exterior
Exterior Feature Fence, Lighting
Parking Features Driveway, Garage Door Opener
Garage Spaces 2.0
Utilities Available Cable Connected
Roof Type Shingle
Porch Covered, Screened
Attached Garage true
Garage true
Private Pool No
Building
Foundation Slab
Lot Size Range Up to 10,889 Sq. Ft.
Sewer Septic Tank
Water Public
Structure Type Block
New Construction false
Construction Status Inspections
Schools
Elementary Schools Wilkinson Elementary
Middle Schools Brookside Middle
High Schools Riverview High
Others
Senior Community No
Ownership Fee Simple
Special Listing Condition None
Read Less Info
Want to know what your home might be worth? Contact us for a FREE valuation!

Our team is ready to help you sell your home for the highest possible price ASAP

© 2024 My Florida Regional MLS DBA Stellar MLS. All Rights Reserved.
Bought with COLDWELL BANKER RESIDENTIAL REAL ESTATE
GET MORE INFORMATION

Agent | License ID: SL3269324






