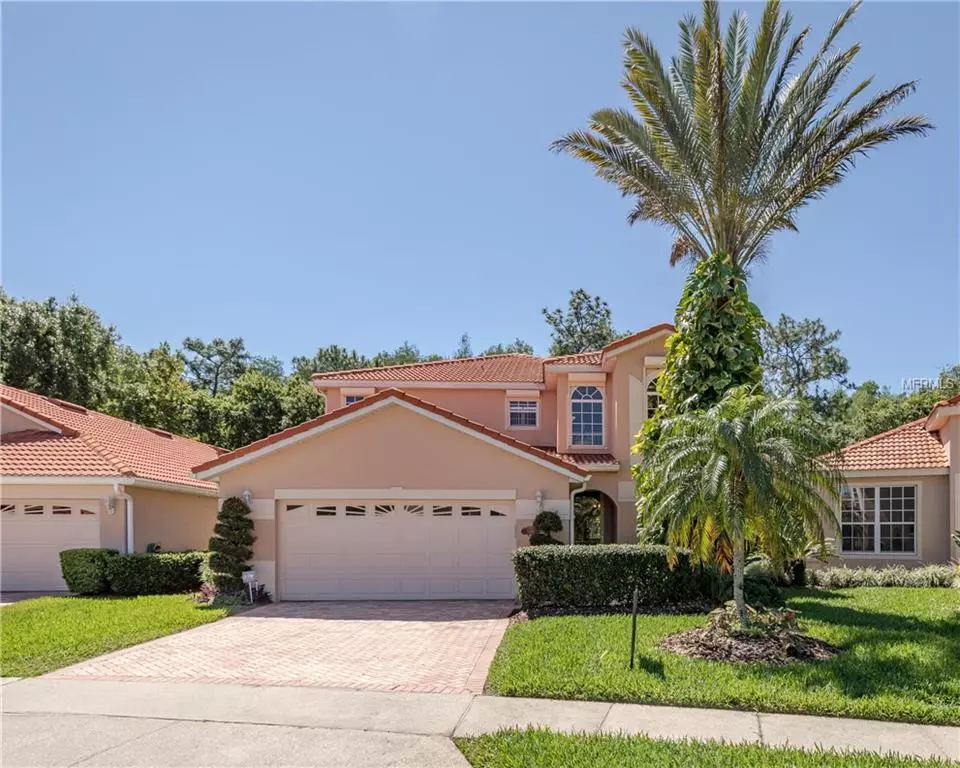$355,000
$370,000
4.1%For more information regarding the value of a property, please contact us for a free consultation.
4 Beds
3 Baths
2,889 SqFt
SOLD DATE : 03/30/2020
Key Details
Sold Price $355,000
Property Type Single Family Home
Sub Type Single Family Residence
Listing Status Sold
Purchase Type For Sale
Square Footage 2,889 sqft
Price per Sqft $122
Subdivision Waterview Twnhms Sec 03
MLS Listing ID O5778065
Sold Date 03/30/20
Bedrooms 4
Full Baths 2
Half Baths 1
Construction Status Financing,Inspections
HOA Fees $205/mo
HOA Y/N Yes
Year Built 2001
Annual Tax Amount $5,517
Lot Size 5,227 Sqft
Acres 0.12
Lot Dimensions 123x90x113x45
Property Description
Location, location! This immaculate 4 bedroom home located within the gated community of Waterview is close to shopping, downtown, major highways, attractions and the airport. This home backs up to conservation and features a first floor master with access to an all season sun room. A beautifully updated kitchen overlooks both a family room and living /dining room. Upstairs you will find spacious bedrooms along with an additional family room and large office space with picture windows. Completing the home is a screened lanai off the sunroom with serene fountain and pergola covered grilling space. This community also features incredible amenities!
HOA Amenities: Basic Lawn Care, Internet, TV Cable, Roofs Cleaned, Community Pool, Tennis Court, Fitness Room, Banquet Room, Private Streets, Gated Community.
Location
State FL
County Orange
Community Waterview Twnhms Sec 03
Zoning P-D
Rooms
Other Rooms Bonus Room, Den/Library/Office, Florida Room, Loft
Interior
Interior Features Eat-in Kitchen, Kitchen/Family Room Combo, Solid Surface Counters, Solid Wood Cabinets, Walk-In Closet(s)
Heating Central, Electric
Cooling Central Air
Flooring Carpet, Ceramic Tile, Laminate
Fireplace false
Appliance Dishwasher, Disposal, Dryer, Exhaust Fan, Gas Water Heater, Microwave, Range, Refrigerator, Washer
Laundry Inside
Exterior
Exterior Feature Hurricane Shutters, Irrigation System
Parking Features Garage Door Opener
Garage Spaces 2.0
Pool In Ground
Community Features Deed Restrictions, Fitness Center, Gated, Pool, Tennis Courts
Utilities Available Cable Connected, Electricity Connected, Underground Utilities
Amenities Available Fitness Center, Gated, Recreation Facilities, Tennis Court(s)
Roof Type Tile
Porch Deck, Patio, Porch, Screened
Attached Garage false
Garage true
Private Pool No
Building
Lot Description Sidewalk, Paved
Entry Level Two
Foundation Slab
Lot Size Range Up to 10,889 Sq. Ft.
Sewer Public Sewer
Water Public
Architectural Style Spanish/Mediterranean
Structure Type Block,Stucco
New Construction false
Construction Status Financing,Inspections
Schools
Elementary Schools Waterbridge Elem
Middle Schools Freedom Middle
High Schools Freedom High School
Others
Pets Allowed Yes
HOA Fee Include Pool,Maintenance Grounds,Recreational Facilities
Senior Community No
Ownership Fee Simple
Monthly Total Fees $205
Acceptable Financing Cash, Conventional, FHA
Membership Fee Required Required
Listing Terms Cash, Conventional, FHA
Special Listing Condition None
Read Less Info
Want to know what your home might be worth? Contact us for a FREE valuation!

Our team is ready to help you sell your home for the highest possible price ASAP

© 2025 My Florida Regional MLS DBA Stellar MLS. All Rights Reserved.
Bought with WISHING WELL REALTY
GET MORE INFORMATION
Agent | License ID: SL3269324






