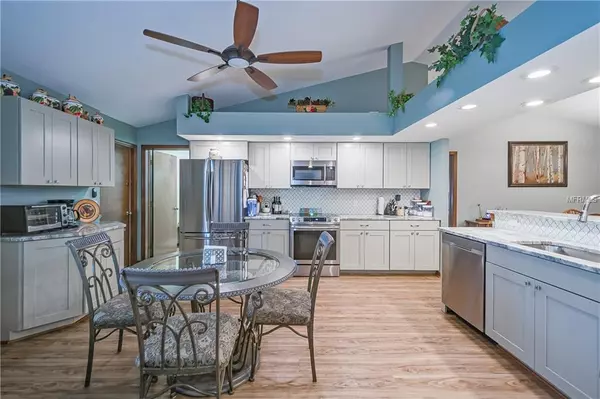$289,000
$289,000
For more information regarding the value of a property, please contact us for a free consultation.
3 Beds
2 Baths
2,478 SqFt
SOLD DATE : 06/11/2019
Key Details
Sold Price $289,000
Property Type Single Family Home
Sub Type Single Family Residence
Listing Status Sold
Purchase Type For Sale
Square Footage 2,478 sqft
Price per Sqft $116
Subdivision Somerset Sub
MLS Listing ID L4907428
Sold Date 06/11/19
Bedrooms 3
Full Baths 2
Construction Status Appraisal,Financing,Inspections
HOA Y/N No
Year Built 1994
Annual Tax Amount $1,371
Lot Size 0.490 Acres
Acres 0.49
Property Description
BEAUTIFUL LAKEVIEW: come live where the cool breezes blow and the birds perform endless entertainment on Lake Whistler in North Auburndale. Original owner selling this Custom Ernie White-built home loaded with attractive and energy efficient upgrades including new eat-in kitchen, remodeled stylish baths, popular color palate, waterproof luxury vinyl plank flooring, a newer solar HVAC and solar water heater, solar attic vents, extra insulation; energy bills that will make others turn green! The WOW view is enjoyed from the 11x24 knee wall back screen porch, the 23x24 Family Room-both more recent additions, and the 14x27 Master. Welcoming foyer, soaring ceilings in the Living/Dining room, accented with wood burning stove with invisible sliders that can separate you from the newer family room if you need, and opens to remodeled kitchen with updated cabinets, granite counters, tile backsplash, stainless Samsung appliances, single deep sink with upgraded faucet and a perfect set up for a coffee bar. Split bedroom plan with Master enjoying glamour bath. Large backyard with privacy fence on sides and chain link for view in the back, along with a block storage shed and a Smithbuilt shed with power. One year old roof, CPVC plumbing, irrigation system, landscape borders, long driveway, low voltage landscape lighting, no active deed restrictions-voluntary HOA only. Convenient to I-4 exit and short trip to Disney, close to Lake Myrtle Sports Complex. Sounds too good to be true? It's not, it's just good living.
Location
State FL
County Polk
Community Somerset Sub
Zoning R
Rooms
Other Rooms Family Room, Great Room, Inside Utility
Interior
Interior Features Attic Ventilator, Built-in Features, Cathedral Ceiling(s), Ceiling Fans(s), Eat-in Kitchen, High Ceilings, Living Room/Dining Room Combo, Solid Surface Counters, Solid Wood Cabinets, Split Bedroom, Thermostat, Walk-In Closet(s), Window Treatments
Heating Central
Cooling Central Air
Flooring Carpet, Ceramic Tile, Vinyl
Fireplaces Type Living Room, Wood Burning
Furnishings Unfurnished
Fireplace true
Appliance Dishwasher, Disposal, Dryer, Exhaust Fan, Freezer, Microwave, Range, Refrigerator, Solar Hot Water, Washer
Laundry Inside, Laundry Room
Exterior
Exterior Feature Fence, Irrigation System, Sidewalk, Sprinkler Metered
Garage Driveway, Garage Door Opener, Garage Faces Side, Workshop in Garage
Garage Spaces 2.0
Utilities Available Public, Underground Utilities
View Y/N 1
View Water
Roof Type Shingle
Porch Enclosed, Patio, Rear Porch, Screened
Attached Garage true
Garage true
Private Pool No
Building
Lot Description Street Dead-End, Paved
Story 1
Entry Level One
Foundation Slab
Lot Size Range 1/4 Acre to 21779 Sq. Ft.
Sewer Public Sewer
Water Public
Structure Type Block,Stone,Stucco
New Construction false
Construction Status Appraisal,Financing,Inspections
Others
Pets Allowed Yes
Senior Community No
Ownership Fee Simple
Acceptable Financing Cash, Conventional, FHA, VA Loan
Membership Fee Required Optional
Listing Terms Cash, Conventional, FHA, VA Loan
Special Listing Condition None
Read Less Info
Want to know what your home might be worth? Contact us for a FREE valuation!

Our team is ready to help you sell your home for the highest possible price ASAP

© 2024 My Florida Regional MLS DBA Stellar MLS. All Rights Reserved.
Bought with CARMODY & ASSOCIATES
GET MORE INFORMATION

Agent | License ID: SL3269324






