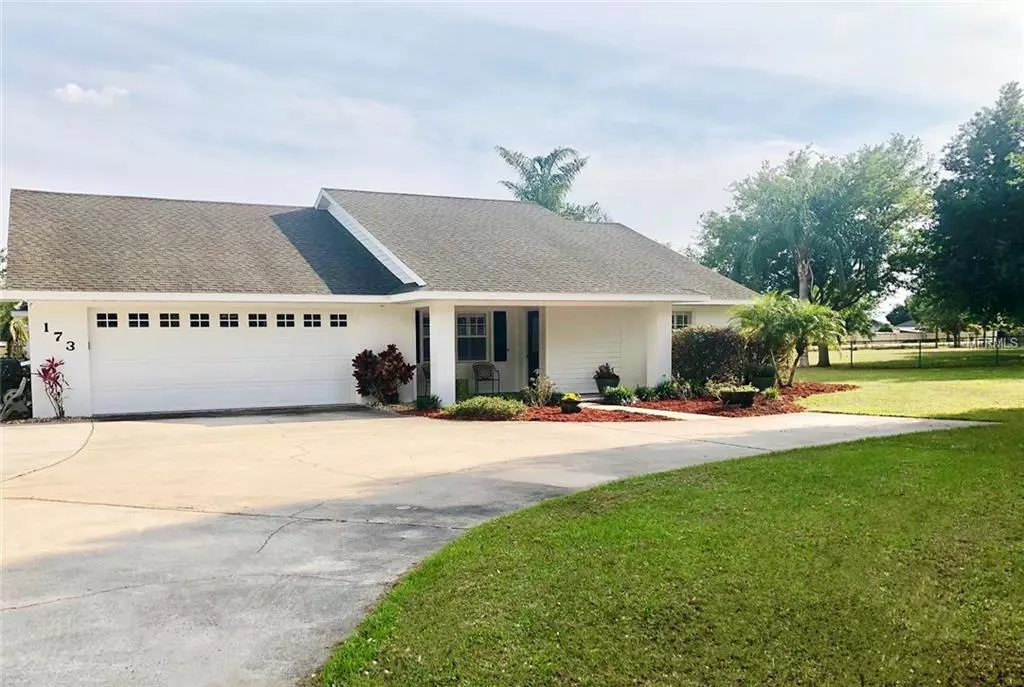$270,000
$279,000
3.2%For more information regarding the value of a property, please contact us for a free consultation.
3 Beds
2 Baths
2,350 SqFt
SOLD DATE : 06/12/2019
Key Details
Sold Price $270,000
Property Type Single Family Home
Sub Type Single Family Residence
Listing Status Sold
Purchase Type For Sale
Square Footage 2,350 sqft
Price per Sqft $114
Subdivision Sutton Place Ph Ii
MLS Listing ID S5016156
Sold Date 06/12/19
Bedrooms 3
Full Baths 2
Construction Status Appraisal,Financing,Inspections
HOA Y/N No
Year Built 2000
Annual Tax Amount $2,100
Lot Size 1.460 Acres
Acres 1.46
Property Description
Spacious 3 bed/2bath home on 1.46 ACRES, NO HOA, and just minutes from I-4! This beautiful home is quietly tucked away with a private drive and mature landscaping. It features elegant crown moulding, a split bedroom plan, spacious living room, and an enormous family room with fireplace, volume ceilings, double french doors, breakfast bar, and office area. Parking is plentiful with an oversized garage, a parking pad (perfect for a boat, RV or extra vehicles) and long, private driveway. Additionally, a fenced yard, fire pit area, and tankless hot water heater make this home ideal for large families or entertaining guests. Easy access to Lakeland, Orlando, and Tampa as well as downtown Auburndale where you'll find shops, restaurants, churches and schools. This home is immaculate and move in ready!
Location
State FL
County Polk
Community Sutton Place Ph Ii
Interior
Interior Features Ceiling Fans(s), Crown Molding, Eat-in Kitchen, High Ceilings, Split Bedroom, Tray Ceiling(s), Vaulted Ceiling(s), Walk-In Closet(s)
Heating Central, Electric
Cooling Central Air
Flooring Carpet, Ceramic Tile, Laminate
Furnishings Unfurnished
Fireplace true
Appliance Dishwasher, Disposal, Microwave, Range, Refrigerator
Exterior
Exterior Feature Fence, French Doors
Garage Spaces 2.0
Utilities Available BB/HS Internet Available, Cable Connected, Electricity Connected, Phone Available
Roof Type Shingle
Porch Covered, Front Porch, Patio
Attached Garage true
Garage true
Private Pool No
Building
Foundation Slab
Lot Size Range One + to Two Acres
Sewer Septic Tank
Water Public
Architectural Style Ranch
Structure Type Block,Stucco
New Construction false
Construction Status Appraisal,Financing,Inspections
Others
Senior Community No
Ownership Fee Simple
Special Listing Condition None
Read Less Info
Want to know what your home might be worth? Contact us for a FREE valuation!

Our team is ready to help you sell your home for the highest possible price ASAP

© 2024 My Florida Regional MLS DBA Stellar MLS. All Rights Reserved.
Bought with NON-STELLAR MLS OFFICE
GET MORE INFORMATION

Agent | License ID: SL3269324






