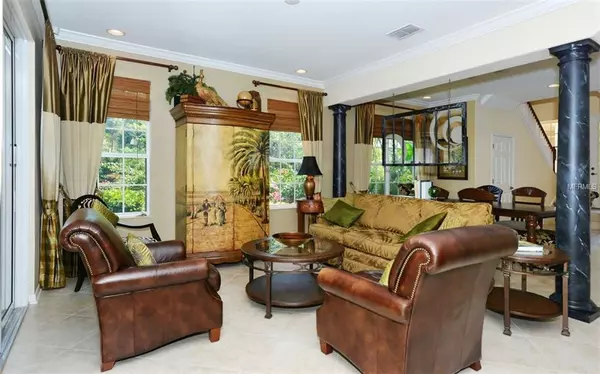$342,000
$348,500
1.9%For more information regarding the value of a property, please contact us for a free consultation.
3 Beds
3 Baths
2,121 SqFt
SOLD DATE : 06/19/2019
Key Details
Sold Price $342,000
Property Type Townhouse
Sub Type Townhouse
Listing Status Sold
Purchase Type For Sale
Square Footage 2,121 sqft
Price per Sqft $161
Subdivision Sonoma Ph I
MLS Listing ID A4432880
Sold Date 06/19/19
Bedrooms 3
Full Baths 2
Half Baths 1
Construction Status Inspections
HOA Fees $158/qua
HOA Y/N Yes
Year Built 2007
Annual Tax Amount $2,878
Lot Size 3,484 Sqft
Acres 0.08
Property Description
IT’S ALL ABOUT THE VIEWS! This captivating premier LAKEFRONT BELLA VISTA 2,121 Sf TOWNHOME BEAUTY with Stunning Views of the 88 Acre Preserve, nestles within the Gates of Sonoma. Spectacular location that features a privacy preserve between the townhome and steps away from the Cabana Pool. The open floor plan home features 3 BR, 2.5 BA & den. The kitchen has granite counter tops, custom tile back-splash, extra wide eat-in breakfast bar island, 42” cabinets with crown molding and ceramic tile floors laid on a diagonal. Sliders lead you out to a brick paver hard roof covered 15x16 patio that gives you more living space for relaxing and dining and has a picture frame full-view screen to enjoy the peaceful view. Spindle staircase leads up-stairs to an open loft area you can make as a sitting area or a work station. Owners just completed laundry room with cabinetry and granite counter cabinet. Master bedroom offers tray ceiling, crown molding, large walk-in closet, and a screened-in Veranda overlooking the lake and preserve. The master bath has dual vanities and jetted soaking garden tub. Townhome has High Impact Hurricane rated windows with the exception of the lanai sliders, front door and Clerestory Windows at second story. Seller had custom Kevlar Shutters and 3M Window Film Protection added. The HOA fees cover all your building painting and roof repair requirements. Sonoma community amenities include Swimming Pool, Tennis Court and Tot Lot, minutes away from SRQ, UTC Mall, Downtown Sarasota and beaches.
Location
State FL
County Manatee
Community Sonoma Ph I
Zoning PDR/WPE/
Rooms
Other Rooms Den/Library/Office, Formal Dining Room Separate, Great Room, Loft
Interior
Interior Features Ceiling Fans(s), Crown Molding, Eat-in Kitchen, High Ceilings, In Wall Pest System, Open Floorplan, Pest Guard System, Solid Surface Counters, Tray Ceiling(s), Walk-In Closet(s), Window Treatments
Heating Central, Electric
Cooling Central Air
Flooring Carpet, Ceramic Tile
Fireplace false
Appliance Dishwasher, Disposal, Dryer, Microwave, Range, Refrigerator, Washer
Laundry Inside, Laundry Room, Upper Level
Exterior
Exterior Feature Balcony, French Doors, Hurricane Shutters, Irrigation System, Rain Gutters, Sliding Doors
Parking Features Garage Door Opener
Garage Spaces 2.0
Community Features Deed Restrictions, Gated, Playground, Pool, Sidewalks, Tennis Courts
Utilities Available BB/HS Internet Available, Cable Available, Cable Connected, Electricity Available, Electricity Connected, Public, Underground Utilities
Amenities Available Gated, Maintenance, Playground, Tennis Court(s)
View Y/N 1
View Park/Greenbelt, Trees/Woods, Water
Roof Type Tile
Porch Covered, Front Porch, Porch, Rear Porch, Screened
Attached Garage true
Garage true
Private Pool No
Building
Lot Description Conservation Area, In County, Sidewalk, Paved
Entry Level Two
Foundation Slab
Lot Size Range Up to 10,889 Sq. Ft.
Builder Name Ryland
Sewer Public Sewer
Water Public
Architectural Style Spanish/Mediterranean
Structure Type Block,Stone,Stucco
New Construction false
Construction Status Inspections
Schools
Elementary Schools Kinnan Elementary
Middle Schools Braden River Middle
High Schools Braden River High
Others
Pets Allowed Yes
HOA Fee Include Pool,Insurance,Maintenance Structure,Maintenance Grounds
Senior Community No
Ownership Fee Simple
Monthly Total Fees $388
Acceptable Financing Cash, Conventional
Membership Fee Required Required
Listing Terms Cash, Conventional
Num of Pet 2
Special Listing Condition None
Read Less Info
Want to know what your home might be worth? Contact us for a FREE valuation!

Our team is ready to help you sell your home for the highest possible price ASAP

© 2024 My Florida Regional MLS DBA Stellar MLS. All Rights Reserved.
Bought with PREMIER SOTHEBYS INTL REALTY
GET MORE INFORMATION

Agent | License ID: SL3269324






