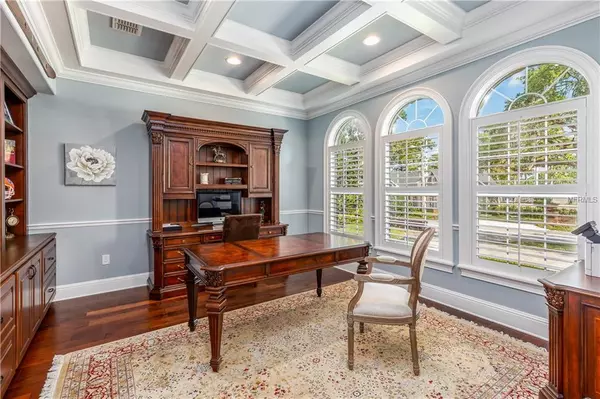$1,642,000
$1,649,000
0.4%For more information regarding the value of a property, please contact us for a free consultation.
5 Beds
6 Baths
4,313 SqFt
SOLD DATE : 05/31/2019
Key Details
Sold Price $1,642,000
Property Type Single Family Home
Sub Type Single Family Residence
Listing Status Sold
Purchase Type For Sale
Square Footage 4,313 sqft
Price per Sqft $380
Subdivision Sicilian Shores
MLS Listing ID O5775679
Sold Date 05/31/19
Bedrooms 5
Full Baths 4
Half Baths 2
Construction Status Inspections
HOA Y/N No
Year Built 2013
Annual Tax Amount $22,713
Lot Size 0.480 Acres
Acres 0.48
Lot Dimensions 124x10x125x134x144x150
Property Description
Gorgeous custom built home situated on ½ acre lot in prime Via location! Fantastic floorplan featuring downstairs master suite including 2 walk in closets, large master bath with marble counters, dual sinks and oversized shower. Private secondary bedroom suite downstairs with full bath, elegantly appointed downstairs study, open and spacious living and dining areas plus additional family room off kitchen. Kitchen includes large granite island, natural gas cooktop and light & bright eat-in area. Upstairs features 3 bedrooms plus 2 bathrooms and an additional bonus living area. Top of the line quality and finishes throughout including walnut wood floors, crown molding throughout, granite, built-ins, plantation shutters and so much more. Large covered patio with beamed ceilings, travertine floors, summer kitchen and ½ bath + outdoor shower all open to heated pool and hot tub and lushly landscaped yard with plenty of grassy area. Additional features include wine refrigerator, 3 car garage, French doors, 2 AC units with 3 thermostats, natural gas fireplace, chair railing, built-in speakers, concrete tile roof. Prime Via's location! Walk to Winter Park Racquet Club. Exclusions: Kitchen Chandelier and Medicine Cabinet in Master bathroom. Master bedroom drapes and garage bike rack excluded.
Location
State FL
County Orange
Community Sicilian Shores
Zoning R-1AA
Rooms
Other Rooms Attic, Bonus Room, Den/Library/Office, Family Room, Formal Dining Room Separate, Formal Living Room Separate, Inside Utility
Interior
Interior Features Attic Fan, Built-in Features, Ceiling Fans(s), Crown Molding, Dry Bar, Eat-in Kitchen, High Ceilings, Kitchen/Family Room Combo, Open Floorplan, Solid Surface Counters, Solid Wood Cabinets, Split Bedroom, Stone Counters, Tray Ceiling(s), Walk-In Closet(s), Window Treatments
Heating Central, Zoned
Cooling Central Air, Zoned
Flooring Carpet, Ceramic Tile, Wood
Fireplaces Type Gas, Family Room
Fireplace true
Appliance Bar Fridge, Built-In Oven, Cooktop, Dishwasher, Disposal, Electric Water Heater, Exhaust Fan, Microwave, Range Hood, Refrigerator, Wine Refrigerator
Laundry Inside
Exterior
Exterior Feature Fence, Irrigation System, Lighting, Outdoor Grill, Outdoor Kitchen, Outdoor Shower, Rain Gutters
Garage Circular Driveway, Garage Door Opener, Garage Faces Side, Oversized
Garage Spaces 3.0
Pool Gunite, In Ground, Salt Water
Utilities Available Cable Connected, Electricity Connected, Fire Hydrant, Public, Sprinkler Well, Street Lights, Underground Utilities
View Y/N 1
View Pool
Roof Type Tile
Porch Covered, Rear Porch
Attached Garage true
Garage true
Private Pool Yes
Building
Lot Description City Limits, Oversized Lot, Paved
Foundation Slab
Lot Size Range 1/4 Acre to 21779 Sq. Ft.
Sewer Public Sewer
Water Public
Architectural Style Spanish/Mediterranean
Structure Type Block,Stone,Stucco
New Construction false
Construction Status Inspections
Schools
Elementary Schools Dommerich Elem
Middle Schools Maitland Middle
High Schools Winter Park High
Others
Pets Allowed Yes
Senior Community No
Ownership Fee Simple
Acceptable Financing Cash, Conventional, VA Loan
Listing Terms Cash, Conventional, VA Loan
Special Listing Condition None
Read Less Info
Want to know what your home might be worth? Contact us for a FREE valuation!

Our team is ready to help you sell your home for the highest possible price ASAP

© 2024 My Florida Regional MLS DBA Stellar MLS. All Rights Reserved.
Bought with MAINFRAME REAL ESTATE
GET MORE INFORMATION

Agent | License ID: SL3269324






