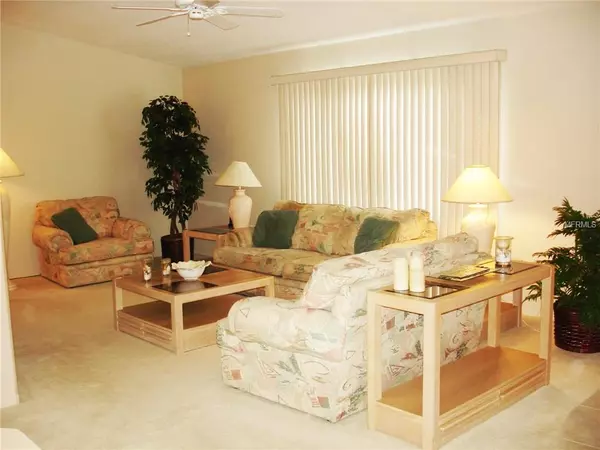$169,900
$169,900
For more information regarding the value of a property, please contact us for a free consultation.
2 Beds
2 Baths
1,678 SqFt
SOLD DATE : 05/30/2019
Key Details
Sold Price $169,900
Property Type Single Family Home
Sub Type Single Family Residence
Listing Status Sold
Purchase Type For Sale
Square Footage 1,678 sqft
Price per Sqft $101
Subdivision Spruce Creek South
MLS Listing ID G5014336
Sold Date 05/30/19
Bedrooms 2
Full Baths 2
Construction Status Inspections
HOA Fees $141/mo
HOA Y/N Yes
Year Built 1994
Annual Tax Amount $1,502
Lot Size 8,712 Sqft
Acres 0.2
Lot Dimensions 85x100
Property Description
Well maintained 2 Bedroom, 2 Full Bath, 1,678 sf of Living Area Palm Model w/Vaulted Ceilings. Both bedrooms will comfortable accommodate a King size bedrooms suite. Light & bright kitchen w/skylight. 6-Panel inside doors, knock down textured ceilings (no popcorn). 20x30 huge Garage w/screen & back door to open concrete patio. Enjoy the cul-de-sac street with no through traffic located in a most desirable area within the community. The property offers a Termite Bond paid through August of 2019. The roof was replaced in 2008 & the HVAC system was replaced in 2009. This home was lovingly maintained by the original owners and is being offered for sale for the first time since built. All original paperwork is available, as well as written information concerning changes-updated/upgrades that occurred over the years.
Location
State FL
County Marion
Community Spruce Creek South
Zoning PUD
Rooms
Other Rooms Florida Room
Interior
Interior Features Ceiling Fans(s), Skylight(s), Vaulted Ceiling(s), Walk-In Closet(s), Window Treatments
Heating Heat Pump
Cooling Central Air
Flooring Carpet, Tile, Vinyl
Fireplace false
Appliance Dishwasher, Dryer, Electric Water Heater, Range, Refrigerator, Washer
Laundry In Garage
Exterior
Exterior Feature Irrigation System, Rain Gutters
Garage Driveway, Garage Door Opener, Oversized
Garage Spaces 2.0
Community Features Buyer Approval Required, Fitness Center, Gated, Golf Carts OK, Golf, Pool, Tennis Courts
Utilities Available BB/HS Internet Available, Electricity Connected, Public, Sewer Connected
Amenities Available Clubhouse, Fitness Center, Gated, Pool, Recreation Facilities, Sauna, Security, Shuffleboard Court, Spa/Hot Tub, Tennis Court(s)
Roof Type Shingle
Porch Front Porch, Patio
Attached Garage true
Garage true
Private Pool No
Building
Lot Description In County, Level, Near Golf Course, Street Dead-End, Paved
Foundation Slab
Lot Size Range Up to 10,889 Sq. Ft.
Sewer Public Sewer
Water Public
Architectural Style Ranch
Structure Type Vinyl Siding,Wood Frame
New Construction false
Construction Status Inspections
Others
Pets Allowed Yes
HOA Fee Include 24-Hour Guard,Cable TV,Pool,Private Road,Recreational Facilities,Security,Trash
Senior Community Yes
Ownership Fee Simple
Monthly Total Fees $141
Acceptable Financing Cash, FHA, VA Loan
Membership Fee Required Required
Listing Terms Cash, FHA, VA Loan
Special Listing Condition None
Read Less Info
Want to know what your home might be worth? Contact us for a FREE valuation!

Our team is ready to help you sell your home for the highest possible price ASAP

© 2024 My Florida Regional MLS DBA Stellar MLS. All Rights Reserved.
Bought with EXP REALTY LLC
GET MORE INFORMATION

Agent | License ID: SL3269324






