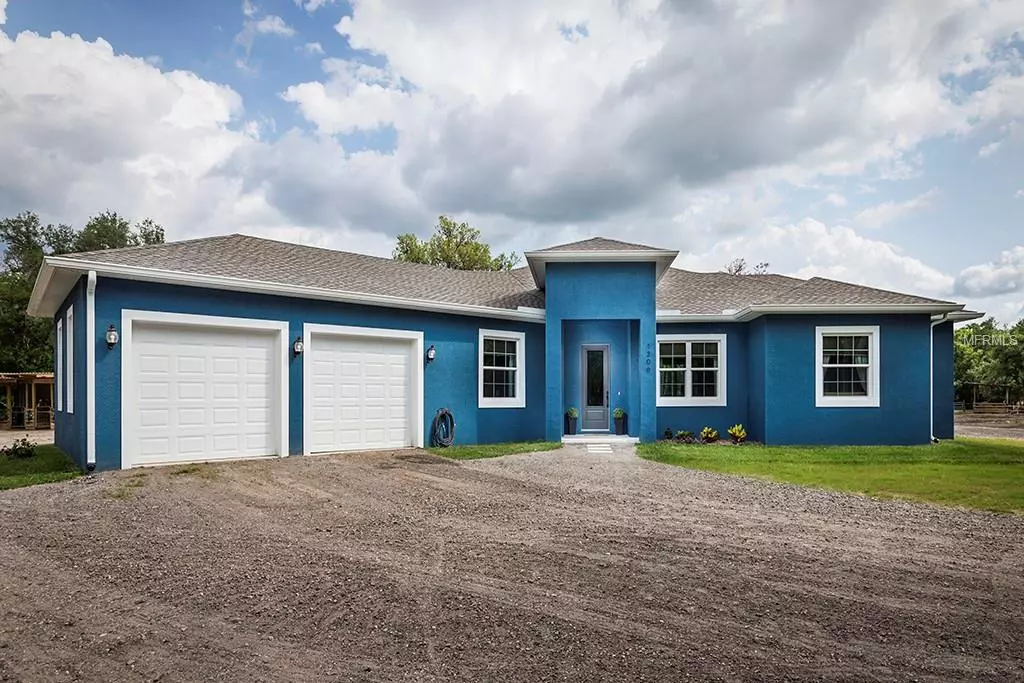$535,000
$549,000
2.6%For more information regarding the value of a property, please contact us for a free consultation.
4 Beds
3 Baths
2,221 SqFt
SOLD DATE : 05/15/2019
Key Details
Sold Price $535,000
Property Type Single Family Home
Sub Type Single Family Residence
Listing Status Sold
Purchase Type For Sale
Square Footage 2,221 sqft
Price per Sqft $240
Subdivision Acreage
MLS Listing ID A4431767
Sold Date 05/15/19
Bedrooms 4
Full Baths 2
Half Baths 1
Construction Status Appraisal
HOA Fees $33/ann
HOA Y/N Yes
Year Built 2018
Annual Tax Amount $985
Lot Size 12.800 Acres
Acres 12.8
Property Description
Modern rustic luxury in a private and pristine setting. Custom home built by McKenzie Homes in 2018 featuring 4 bedrooms 2-1/2 baths, a saltwater pool on 12+ acres w/attached garage AND stand-alone workshop PLUS 3 stall barn & RV hook-up. This one of a kind equestrian estate features polished concrete floors, 10ft ceilings throughout, a chef’s kitchen w/custom under-mount quartz farm sink, custom cabinetry, a SCOTTSMAN independent ice-maker for endless amounts of “the good ice”, custom pantry w/quartz counters & a coffee bar w/multiple outlets for all your specialty appliances. The kitchen also features a counter height granite bar area for food prep & in-kitchen dining. The breakfast nook overlooks the paver deck & salt-water pool area through triple sliding doors. Green features include impact rated insulated windows & doors, extra attic insulation, LED lighting throughout, efficient dual zone AC system & tankless hot water on demand. The master retreat features a huge custom shower & extra deep soaking tub. Bedroom 2 & 3 share a Jack & Jill bath while bedroom four can also be used as an office with a half-bath nearby. The home has an attached garage PLUS a 25x25 block garage/workshop w/ upgraded 200amp electrical service. All drive-space has been improved with concrete millings, RV parking area with power & water hook-up, 3 stall barn with hay storage, wash-rack & equipment parking. Electrical fencing is portable to rotate your pastures as you see fit. So much more to see in person, you deserve this!
Location
State FL
County Manatee
Community Acreage
Zoning A
Direction E
Rooms
Other Rooms Family Room, Great Room, Inside Utility
Interior
Interior Features Ceiling Fans(s), Eat-in Kitchen, High Ceilings, Kitchen/Family Room Combo, Living Room/Dining Room Combo, Open Floorplan, Solid Surface Counters, Stone Counters, Walk-In Closet(s)
Heating Central, Zoned
Cooling Central Air, Zoned
Flooring Concrete
Fireplace false
Appliance Convection Oven, Dishwasher, Disposal, Freezer, Gas Water Heater, Ice Maker, Microwave, Range, Refrigerator, Tankless Water Heater, Water Softener
Laundry Inside, Laundry Room
Exterior
Exterior Feature Dog Run, Fence, Rain Gutters, Sliding Doors, Storage
Parking Features Driveway, Oversized, Workshop in Garage
Garage Spaces 4.0
Pool Gunite, In Ground, Pool Alarm, Pool Sweep
Community Features Deed Restrictions, Horses Allowed
Utilities Available BB/HS Internet Available, Electricity Connected
Amenities Available Other
View Trees/Woods
Roof Type Shingle
Porch Covered, Patio, Porch, Rear Porch
Attached Garage true
Garage true
Private Pool Yes
Building
Lot Description In County, Pasture, Street Dead-End, Paved, Zoned for Horses
Entry Level One
Foundation Slab
Lot Size Range 10 to less than 20
Builder Name McKenzie
Sewer Septic Tank
Water Well
Architectural Style Custom, Other, Traditional
Structure Type Block,Stucco
New Construction false
Construction Status Appraisal
Schools
Elementary Schools Myakka City Elementary
Middle Schools Buffalo Creek Middle
High Schools Palmetto High
Others
Pets Allowed Yes
HOA Fee Include Maintenance Grounds
Senior Community No
Ownership Fee Simple
Monthly Total Fees $33
Membership Fee Required Required
Special Listing Condition None
Read Less Info
Want to know what your home might be worth? Contact us for a FREE valuation!

Our team is ready to help you sell your home for the highest possible price ASAP

© 2024 My Florida Regional MLS DBA Stellar MLS. All Rights Reserved.
Bought with PREMIER SOTHEBYS INTL REALTY
GET MORE INFORMATION

Agent | License ID: SL3269324






