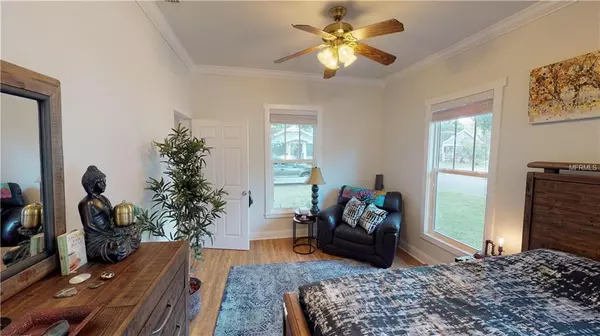$275,000
$274,900
For more information regarding the value of a property, please contact us for a free consultation.
2 Beds
2 Baths
1,150 SqFt
SOLD DATE : 05/24/2019
Key Details
Sold Price $275,000
Property Type Single Family Home
Sub Type Single Family Residence
Listing Status Sold
Purchase Type For Sale
Square Footage 1,150 sqft
Price per Sqft $239
Subdivision Lesleys
MLS Listing ID T3164276
Sold Date 05/24/19
Bedrooms 2
Full Baths 2
Construction Status Inspections
HOA Y/N No
Year Built 1926
Annual Tax Amount $3,180
Lot Size 4,356 Sqft
Acres 0.1
Property Description
This is one of the most beautiful fully renovated bungalows in all of the historic Seminole Heights district! This 100% turn-key home has 1,150 sqft of cozy living space situated on a large corner lot. On the left side of the property is the paved driveway. When you enter the property from the front, the first thing you'll see is a guest parking pad, and then coming up the front walkway an oversized front porch, perfect for a few rocking chairs and relaxation. Upon entering the home, You'll find a fantastic open living room and dining room with ample space for entertaining and enjoying company. Turn towards your left and you will enter the MASSIVE oversized master suite. Truly a sight to see! Head towards the back of the home and you'll find the second bedroom, as well as the galley style kitchen with granite countertops, tons of storage, breakfast nook seating, and stainless steel appliances. Just past the kitchen, you'll find the laundry room and the rear entrance to the home. Finally, head out through the back door and step into your private backyard oasis! Throughout the home, you'll find plenty of large windows to let in tons of natural light, beautiful laminate floors, crown molding, oversized baseboards, arched entryways, granite countertops in the bathrooms, and much much more. The attention to detail in this renovated 1926 home is unparalleled! Be sure to view the provided virtual tour to experience this wonderful home in 3d, and then schedule your showing today!
Location
State FL
County Hillsborough
Community Lesleys
Zoning SH-RS
Rooms
Other Rooms Attic, Inside Utility
Interior
Interior Features Ceiling Fans(s), Crown Molding, Eat-in Kitchen, High Ceilings, Living Room/Dining Room Combo, Solid Wood Cabinets, Stone Counters, Thermostat, Window Treatments
Heating Central
Cooling Central Air
Flooring Ceramic Tile, Laminate
Fireplace false
Appliance Built-In Oven, Cooktop, Dishwasher, Disposal, Microwave, Refrigerator
Exterior
Exterior Feature Fence
Parking Features Garage Faces Rear, Garage Faces Side, Guest, None, Parking Pad
Utilities Available Cable Available, Electricity Connected, Public, Street Lights
Roof Type Metal
Garage false
Private Pool No
Building
Lot Description Corner Lot
Entry Level One
Foundation Crawlspace
Lot Size Range Up to 10,889 Sq. Ft.
Sewer Public Sewer
Water Public
Architectural Style Bungalow
Structure Type Wood Frame
New Construction false
Construction Status Inspections
Others
Pets Allowed Yes
HOA Fee Include Sewer,Trash,Water
Senior Community No
Ownership Fee Simple
Acceptable Financing Cash, Conventional, FHA, VA Loan
Membership Fee Required None
Listing Terms Cash, Conventional, FHA, VA Loan
Special Listing Condition None
Read Less Info
Want to know what your home might be worth? Contact us for a FREE valuation!

Our team is ready to help you sell your home for the highest possible price ASAP

© 2024 My Florida Regional MLS DBA Stellar MLS. All Rights Reserved.
Bought with BRAINARD REALTY
GET MORE INFORMATION

Agent | License ID: SL3269324






