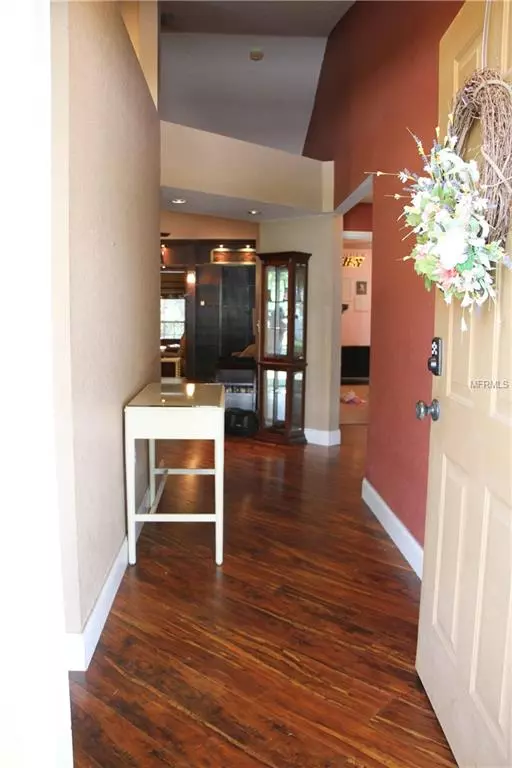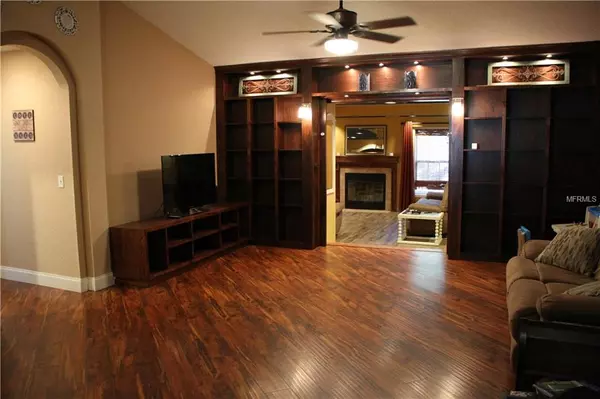$225,000
$215,000
4.7%For more information regarding the value of a property, please contact us for a free consultation.
3 Beds
2 Baths
2,042 SqFt
SOLD DATE : 06/12/2019
Key Details
Sold Price $225,000
Property Type Single Family Home
Sub Type Single Family Residence
Listing Status Sold
Purchase Type For Sale
Square Footage 2,042 sqft
Price per Sqft $110
Subdivision Hatcher Road Estates
MLS Listing ID L4907079
Sold Date 06/12/19
Bedrooms 3
Full Baths 2
Construction Status Financing
HOA Fees $16/ann
HOA Y/N Yes
Year Built 2004
Annual Tax Amount $2,970
Lot Size 0.350 Acres
Acres 0.35
Property Description
THIS PROPERTY QUALIFIES FOR USDA LOANS!!! This beautiful split floor plan pool home with many custom upgrades, new A/C (2018), and a 2-car garage is in a quiet development in South Lakeland. The large eat-in kitchen has a pantry and is partially open with bar seating to the great room with vaulted ceilings and lighted plant shelves and features hand-scraped wood laminate floors. A full wall of built-ins with pocket doors lead to the entertainment/media room. The custom built media room (27X17) features lighted crown molding, a movie screen and projector, a cozy fireplace, and plenty of room for the pool table. The master bedroom features a large walk-in closet and bathroom with a slate tiled walk-in shower. Outside of the media room is a large rear fenced yard with a brand new deck and a custom, semi above ground pool for those hot summer days. There is plenty of room to park a boat or other toys inside the large fenced yard. South Lakeland pool homes this nice don't come available often, so schedule a showing today!
Location
State FL
County Polk
Community Hatcher Road Estates
Interior
Interior Features Built-in Features, Ceiling Fans(s), Eat-in Kitchen, Kitchen/Family Room Combo, Split Bedroom, Thermostat, Vaulted Ceiling(s), Walk-In Closet(s), Window Treatments
Heating Central
Cooling Central Air
Flooring Carpet, Laminate
Fireplace true
Appliance Dishwasher, Disposal, Electric Water Heater, Microwave, Range, Refrigerator
Exterior
Exterior Feature Dog Run, Sidewalk
Parking Features Driveway, Garage Door Opener
Garage Spaces 2.0
Pool Above Ground
Utilities Available BB/HS Internet Available, Cable Available, Public
Roof Type Shingle
Attached Garage true
Garage true
Private Pool Yes
Building
Entry Level One
Foundation Slab
Lot Size Range 1/4 Acre to 21779 Sq. Ft.
Sewer Septic Tank
Water Public
Structure Type Block
New Construction false
Construction Status Financing
Others
Pets Allowed Yes
Senior Community No
Ownership Fee Simple
Monthly Total Fees $16
Membership Fee Required Required
Special Listing Condition None
Read Less Info
Want to know what your home might be worth? Contact us for a FREE valuation!

Our team is ready to help you sell your home for the highest possible price ASAP

© 2024 My Florida Regional MLS DBA Stellar MLS. All Rights Reserved.
Bought with BHHS FLORIDA PROPERTIES GROUP
GET MORE INFORMATION

Agent | License ID: SL3269324






