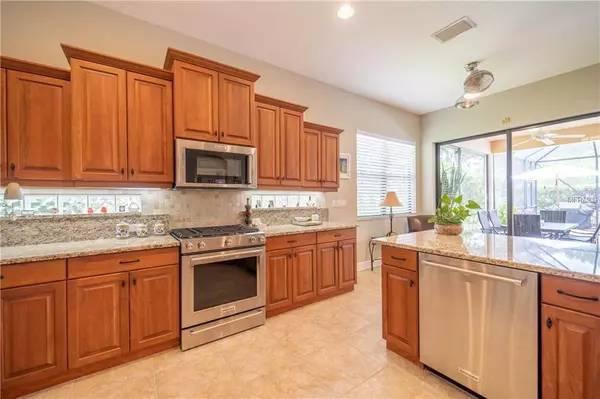$459,000
$459,900
0.2%For more information regarding the value of a property, please contact us for a free consultation.
4 Beds
3 Baths
2,871 SqFt
SOLD DATE : 07/22/2019
Key Details
Sold Price $459,000
Property Type Single Family Home
Sub Type Single Family Residence
Listing Status Sold
Purchase Type For Sale
Square Footage 2,871 sqft
Price per Sqft $159
Subdivision Residences At University Groves
MLS Listing ID A4431083
Sold Date 07/22/19
Bedrooms 4
Full Baths 2
Half Baths 1
Construction Status Financing,Inspections
HOA Fees $120/mo
HOA Y/N Yes
Year Built 2007
Annual Tax Amount $5,046
Lot Size 10,890 Sqft
Acres 0.25
Property Description
Residences of University Groves a distinctive custom home community with an ideal location close to the UTC, downtown Sarasota, and Lido Beach will allow you to enjoy all Sarasota has to offer. Whether you want to go out for a night on the town, dining, shopping, live entertainment, opera, orchestra , or a day at the beach this is the location for you. Driving up to this majestic home your will notice the attention to detail - pergola over the garage area, balustrades on the covered porch area, gated entry, paver driveway, walkway, entry, and so much more. Move in and do nothing to this well appointed 4 bedroom 2.5 bath home with a bonus room. A maintenance free community affords you the opportunity to enjoy the things you love the most. An oversized lot with a private backyard allows you to entertain on your outdoor living area with an inground pool, covered screened lanai with paver pool deck. Spread out in this home whether you need a retreat, bonus room, or den offers you a versatile floor plan to meet your needs. Upgrades abound in this home with European Style wood kitchen cabinets with raised panel doors, granite counter tops with tile backsplash, European Style wood raised panel cabinets in baths, customs fan/lighting throughout, tile floors throughout the common areas, kitchen and bathroom areas, crown moulding,and so much more.
Location
State FL
County Manatee
Community Residences At University Groves
Zoning PDMU
Direction E
Rooms
Other Rooms Family Room, Formal Dining Room Separate, Formal Living Room Separate, Inside Utility
Interior
Interior Features Ceiling Fans(s), Crown Molding, High Ceilings, Solid Wood Cabinets, Split Bedroom, Stone Counters, Walk-In Closet(s), Window Treatments
Heating Central
Cooling Central Air
Flooring Carpet, Ceramic Tile, Laminate
Furnishings Unfurnished
Fireplace false
Appliance Dishwasher, Disposal, Microwave, Range, Refrigerator, Tankless Water Heater
Laundry Inside, Laundry Room
Exterior
Exterior Feature Irrigation System, Sliding Doors
Parking Features Driveway, Garage Door Opener
Garage Spaces 2.0
Pool Indoor
Community Features Deed Restrictions
Utilities Available Cable Connected, Electricity Connected, Natural Gas Connected, Public, Sewer Connected
View Trees/Woods
Roof Type Tile
Porch Covered, Screened
Attached Garage true
Garage true
Private Pool Yes
Building
Lot Description In County, Paved
Story 2
Entry Level Two
Foundation Slab
Lot Size Range Up to 10,889 Sq. Ft.
Builder Name Fidelity Homes
Sewer Public Sewer
Water Public
Architectural Style Other
Structure Type Block
New Construction false
Construction Status Financing,Inspections
Schools
Elementary Schools Kinnan Elementary
Middle Schools Braden River Middle
High Schools Southeast High
Others
Pets Allowed Yes
HOA Fee Include Maintenance Grounds
Senior Community No
Ownership Fee Simple
Monthly Total Fees $120
Acceptable Financing Cash, Conventional
Membership Fee Required Required
Listing Terms Cash, Conventional
Special Listing Condition None
Read Less Info
Want to know what your home might be worth? Contact us for a FREE valuation!

Our team is ready to help you sell your home for the highest possible price ASAP

© 2024 My Florida Regional MLS DBA Stellar MLS. All Rights Reserved.
Bought with RE/MAX ALLIANCE GROUP
GET MORE INFORMATION

Agent | License ID: SL3269324






