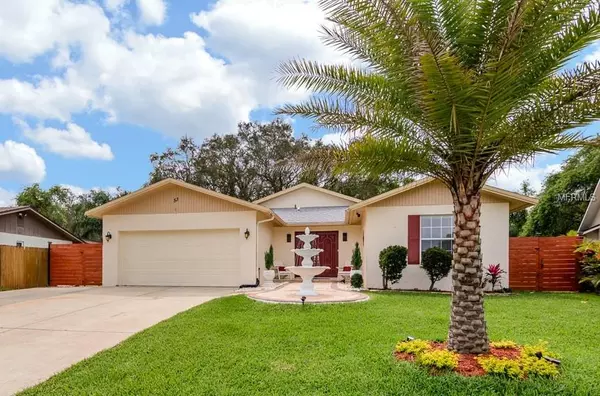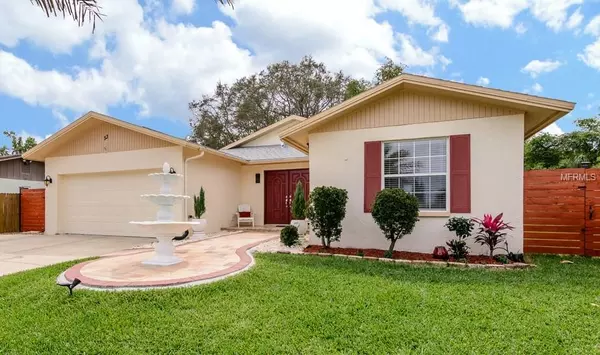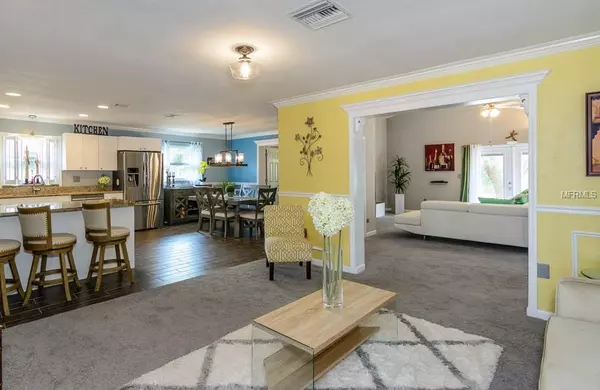$323,000
$319,000
1.3%For more information regarding the value of a property, please contact us for a free consultation.
3 Beds
2 Baths
2,130 SqFt
SOLD DATE : 05/17/2019
Key Details
Sold Price $323,000
Property Type Single Family Home
Sub Type Single Family Residence
Listing Status Sold
Purchase Type For Sale
Square Footage 2,130 sqft
Price per Sqft $151
Subdivision Baywood Village Sec 5
MLS Listing ID U8038641
Sold Date 05/17/19
Bedrooms 3
Full Baths 2
Construction Status Financing,Inspections,Other Contract Contingencies
HOA Fees $5/ann
HOA Y/N Yes
Year Built 1979
Annual Tax Amount $3,321
Lot Size 6,969 Sqft
Acres 0.16
Lot Dimensions 68x101
Property Description
Picture of perfection. Move right in to this captivating 3 bedroom 2 bath home featuring a huge great room with vaulted ceilings. Completely renovated in 2016, including the roof. New electric panel 2017, new water heater 2019, plus a new AC and duct work in 2018. Enjoy the beautiful cabinetry, granite counters and SS Samsung appliances. New impact doors and windows surrounding newer 6 paneled interior doors, decorative molding and designer lighting powered by Lagrand smart electric outlets and switches. The master suite is suited for a king and queen, with his and hers walk-in closets, separate vanities and an oversize jetted tub. To top that off, a separate enclosed shower with a massive rain head. Outstanding curb appeal with new landscaping, lighting and featuring a double tiered fountain surrounded by a paved entry path. The garage is freshly painted with epoxy coated floors. A new gazebo with tin roof is a relaxing space to enjoy the peace and privacy in the fenced backyard that backs to a Pinellas County parks property. The oversized drive allows for boat parking in this waterfront community where HOA membership allows you use of the community club house, boat ramp plus have fun at socials and parties for all ages of neighbors. Easy access to the Gulf by boat and the Pinellas Trail by bike.
Location
State FL
County Pinellas
Community Baywood Village Sec 5
Zoning RES
Rooms
Other Rooms Great Room
Interior
Interior Features Ceiling Fans(s), Crown Molding, Eat-in Kitchen, High Ceilings, Open Floorplan, Stone Counters, Thermostat, Vaulted Ceiling(s), Walk-In Closet(s), Window Treatments
Heating Central
Cooling Central Air
Flooring Carpet, Ceramic Tile
Furnishings Unfurnished
Fireplace false
Appliance Dishwasher, Disposal, Dryer, Microwave, Refrigerator, Washer
Laundry Laundry Closet
Exterior
Exterior Feature Fence, French Doors, Irrigation System, Rain Gutters, Sprinkler Metered
Parking Features Boat, Garage Door Opener, Other
Garage Spaces 2.0
Utilities Available BB/HS Internet Available, Sprinkler Meter
View Park/Greenbelt
Roof Type Shingle
Porch Porch
Attached Garage true
Garage true
Private Pool No
Building
Lot Description Conservation Area, Street Dead-End, Unincorporated
Entry Level One
Foundation Slab
Lot Size Range Up to 10,889 Sq. Ft.
Sewer Public Sewer
Water Public
Architectural Style Florida
Structure Type Block,Concrete,Stucco
New Construction false
Construction Status Financing,Inspections,Other Contract Contingencies
Schools
Elementary Schools Sutherland Elementary-Pn
Middle Schools Tarpon Springs Middle-Pn
High Schools Tarpon Springs High-Pn
Others
Pets Allowed Yes
Senior Community No
Pet Size Extra Large (101+ Lbs.)
Ownership Fee Simple
Monthly Total Fees $5
Acceptable Financing Cash, Conventional, FHA
Membership Fee Required Optional
Listing Terms Cash, Conventional, FHA
Num of Pet 10+
Special Listing Condition None
Read Less Info
Want to know what your home might be worth? Contact us for a FREE valuation!

Our team is ready to help you sell your home for the highest possible price ASAP

© 2024 My Florida Regional MLS DBA Stellar MLS. All Rights Reserved.
Bought with FLORIDA LUXURY REALTY INC
GET MORE INFORMATION

Agent | License ID: SL3269324






