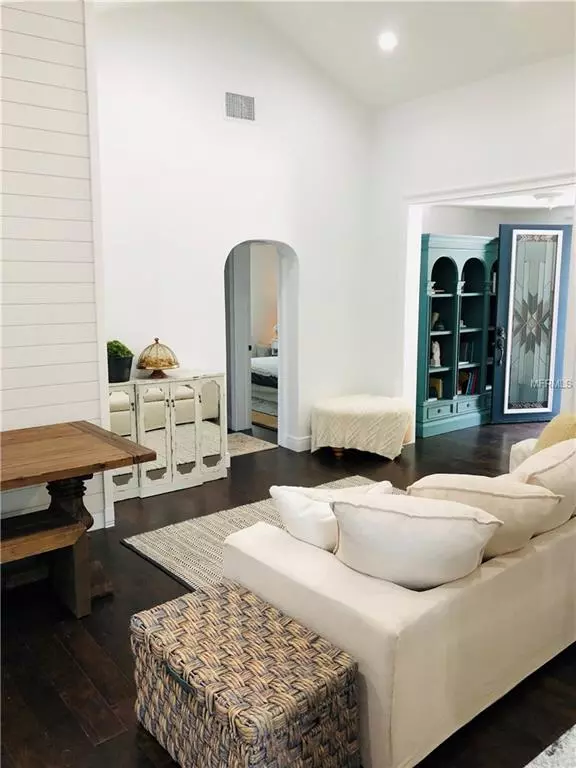$241,600
$240,000
0.7%For more information regarding the value of a property, please contact us for a free consultation.
3 Beds
2 Baths
1,100 SqFt
SOLD DATE : 07/26/2019
Key Details
Sold Price $241,600
Property Type Single Family Home
Sub Type Single Family Residence
Listing Status Sold
Purchase Type For Sale
Square Footage 1,100 sqft
Price per Sqft $219
Subdivision Floral Villa Estates Rep
MLS Listing ID W7810712
Sold Date 07/26/19
Bedrooms 3
Full Baths 2
Construction Status Appraisal,Financing,Inspections,Other Contract Contingencies
HOA Y/N No
Year Built 1940
Annual Tax Amount $1,457
Lot Size 4,356 Sqft
Acres 0.1
Property Description
A true designer masterpiece, this gorgeously remodeled 3/2 features unique designs and embellishments that you will not find anywhere else! The owner has spared no expense in creating a true masterpiece, featuring soaring high ceilings, and a fantastic open layout. Upgrades include a new roof, new AC system, new windows, new electric and plumbing, new flooring, new drywall, fresh paint, one-of-a-kind designer accents, an inside laundry room, granite countertops throughout, upgraded appliances and all new sod and mature landscaping - this might as well be a new construction house!! Located in North Kenwood on a quiet tree-lined street, this home features a fenced in backyard overlooking a pond, so you can enjoy the privacy of your new home as you bask in the Florida sunshine. Situated within close proximity of everything downtown St Pete has to offer, this truly modern home has it all! ***Draperies and window coverings do not convey with the house.
Location
State FL
County Pinellas
Community Floral Villa Estates Rep
Direction N
Interior
Interior Features Cathedral Ceiling(s), High Ceilings, Open Floorplan, Solid Surface Counters, Solid Wood Cabinets, Split Bedroom, Vaulted Ceiling(s), Walk-In Closet(s)
Heating Central, Electric
Cooling Central Air
Flooring Hardwood
Fireplace false
Appliance Dishwasher, Microwave, Range, Refrigerator
Exterior
Exterior Feature Fence, Lighting, Storage
Utilities Available Electricity Available, Electricity Connected
Waterfront true
Waterfront Description Pond
View Y/N 1
Roof Type Shingle
Garage false
Private Pool No
Building
Foundation Crawlspace
Lot Size Range Up to 10,889 Sq. Ft.
Sewer Public Sewer
Water Public
Architectural Style Bungalow, Contemporary, Custom, Florida
Structure Type Wood Frame
New Construction false
Construction Status Appraisal,Financing,Inspections,Other Contract Contingencies
Others
Senior Community No
Ownership Fee Simple
Acceptable Financing Cash, Conventional, FHA, VA Loan
Listing Terms Cash, Conventional, FHA, VA Loan
Special Listing Condition None
Read Less Info
Want to know what your home might be worth? Contact us for a FREE valuation!

Our team is ready to help you sell your home for the highest possible price ASAP

© 2024 My Florida Regional MLS DBA Stellar MLS. All Rights Reserved.
Bought with DALTON WADE INC
GET MORE INFORMATION

Agent | License ID: SL3269324






