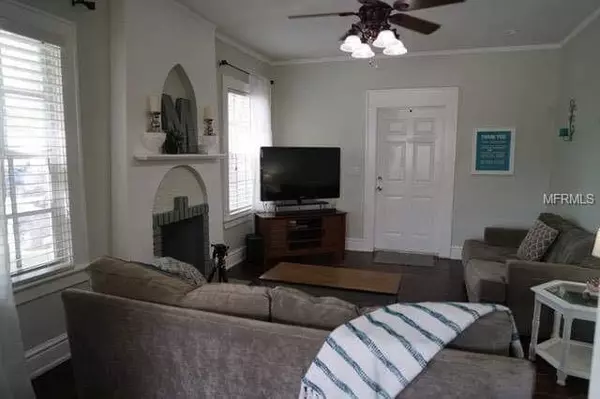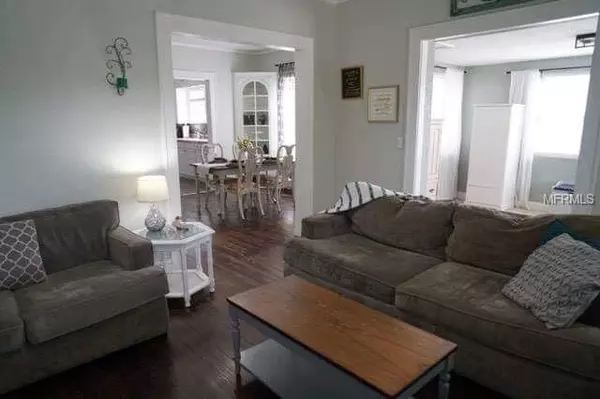$179,000
$179,000
For more information regarding the value of a property, please contact us for a free consultation.
2 Beds
1 Bath
1,127 SqFt
SOLD DATE : 04/25/2019
Key Details
Sold Price $179,000
Property Type Single Family Home
Sub Type Single Family Residence
Listing Status Sold
Purchase Type For Sale
Square Footage 1,127 sqft
Price per Sqft $158
Subdivision Clermont Highland Terraces
MLS Listing ID G5013461
Sold Date 04/25/19
Bedrooms 2
Full Baths 1
Construction Status Appraisal,Financing,Inspections
HOA Y/N No
Year Built 1943
Annual Tax Amount $503
Lot Size 5,662 Sqft
Acres 0.13
Property Description
WHAT A GEM! This charming 1940's Spanish bungalow located in the heart of Clermont is sure to impress. With CHARACTER to the MAX, you’re sure to fall in love with this move-in ready 2 bedroom 1 bath home. The exterior has been freshly painted and the interior paint scheme is on trend. Upon entering, you’ll find a cute wood burning fireplace (currently not working) to be the focal point of the living room. Just beyond the living room is an open flex room that can be utilized as an office, den, or as an extension of living space. It is currently used as a child’s playroom. Tons of natural light lend to the homes welcoming feel. Unique to homes of this period are original hardwood floors and built-in’s in the dining room. The addition of a plank wall in the kitchen adds to the character. There is an interior laundry room off the kitchen. The backyard is fully fenced with covered BBQ area and is complete with a storage shed. A NEW ROOF was just installed in December. SUPER CUTE – come see for YOURSELF. Downtown location…close to schools, restaurants, and shopping.
Location
State FL
County Lake
Community Clermont Highland Terraces
Zoning R-1
Rooms
Other Rooms Den/Library/Office
Interior
Interior Features Built-in Features, Ceiling Fans(s)
Heating Central, Electric
Cooling Central Air
Flooring Carpet, Vinyl, Wood
Fireplaces Type Living Room, Wood Burning
Fireplace true
Appliance Range, Refrigerator
Laundry Inside
Exterior
Exterior Feature Fence
Utilities Available Cable Connected, Electricity Connected
Roof Type Membrane
Garage false
Private Pool No
Building
Lot Description City Limits, Paved
Foundation Crawlspace
Lot Size Range Up to 10,889 Sq. Ft.
Sewer Public Sewer
Water None
Architectural Style Spanish/Mediterranean
Structure Type Stucco,Wood Frame
New Construction false
Construction Status Appraisal,Financing,Inspections
Others
Pets Allowed Yes
Senior Community No
Ownership Fee Simple
Acceptable Financing Cash, Conventional, FHA, VA Loan
Listing Terms Cash, Conventional, FHA, VA Loan
Special Listing Condition None
Read Less Info
Want to know what your home might be worth? Contact us for a FREE valuation!

Our team is ready to help you sell your home for the highest possible price ASAP

© 2024 My Florida Regional MLS DBA Stellar MLS. All Rights Reserved.
Bought with KW ELITE PARTNERS III
GET MORE INFORMATION

Agent | License ID: SL3269324






