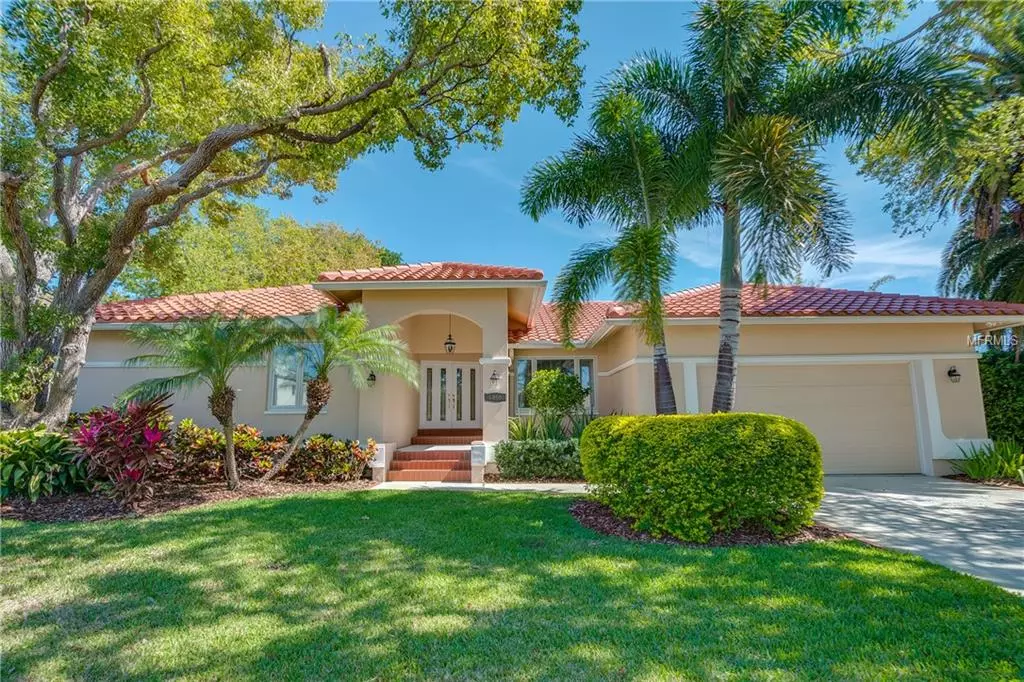$671,000
$699,900
4.1%For more information regarding the value of a property, please contact us for a free consultation.
4 Beds
4 Baths
2,826 SqFt
SOLD DATE : 07/18/2019
Key Details
Sold Price $671,000
Property Type Single Family Home
Sub Type Single Family Residence
Listing Status Sold
Purchase Type For Sale
Square Footage 2,826 sqft
Price per Sqft $237
Subdivision Bayway Isles
MLS Listing ID U8034588
Sold Date 07/18/19
Bedrooms 4
Full Baths 3
Half Baths 1
Construction Status Other Contract Contingencies
HOA Fees $68/ann
HOA Y/N Yes
Year Built 1987
Annual Tax Amount $10,408
Lot Size 10,454 Sqft
Acres 0.24
Lot Dimensions 88X115
Property Description
This home has it all: Pride of ownership is evident in this immaculately maintained home in the pristine, gated community of Bayway Isles. Freshly painted with a brand new concrete tile roof & newly refinished pool deck, it shows like a model! Upon arrival you will appreciate the well-manicured & abundant mature landscaping. Once inside, you will note that the floor plan plays much larger than its 2,826 A/C SF, with generous & well-appointed rooms that set the stage for privacy, as well as entertaining. Gathering rooms include a separate formal living room directly off of the foyer; a spacious formal dining room; and, a great room that includes a large kitchen with tons of cabinet space; 'miles' of granite countertops; a family room; & a breakfast nook, all of which enjoy views/access to the pool area. The split bedroom floor plan features a master suite that encompasses a large walk-in closet with built-ins & an exceedingly functional master bathroom suite with spa-tub, separate walk-in shower, water closet and tons of cabinet space, PLUS a linen closet! The master also enjoys private access to the pool area. There are three guest bedrooms, one of which can have private bathroom access, courtesy of a pocket door. The solar-heated pool with large deck enjoys great privacy from bamboo landscaping. This is THE perfect spot for enjoying the outdoors; AND given that it can be accessed from three different rooms, it provides an inviting focal point for entertaining. View the 3D Tour & Video for more details!
Location
State FL
County Pinellas
Community Bayway Isles
Zoning SF-01
Direction S
Rooms
Other Rooms Breakfast Room Separate, Family Room, Formal Dining Room Separate, Formal Living Room Separate, Inside Utility
Interior
Interior Features Ceiling Fans(s), Skylight(s), Split Bedroom, Stone Counters, Vaulted Ceiling(s), Walk-In Closet(s), Window Treatments
Heating Central, Electric
Cooling Central Air
Flooring Hardwood, Tile
Fireplaces Type Wood Burning
Furnishings Unfurnished
Fireplace true
Appliance Dishwasher, Disposal, Dryer, Electric Water Heater, Microwave, Range, Refrigerator, Washer
Laundry Inside, Laundry Room
Exterior
Exterior Feature Irrigation System, Rain Gutters, Sliding Doors
Parking Features Driveway, Garage Door Opener
Garage Spaces 2.0
Pool Auto Cleaner, Gunite, In Ground, Outside Bath Access, Solar Heat
Community Features Deed Restrictions, Gated, Irrigation-Reclaimed Water
Utilities Available BB/HS Internet Available, Cable Available, Electricity Available, Electricity Connected, Public, Sewer Connected, Underground Utilities, Water Available
Amenities Available Gated
Roof Type Concrete,Tile
Porch Screened
Attached Garage true
Garage true
Private Pool Yes
Building
Entry Level One
Foundation Crawlspace
Lot Size Range Up to 10,889 Sq. Ft.
Sewer Public Sewer
Water Public
Structure Type Block,Stucco
New Construction false
Construction Status Other Contract Contingencies
Schools
Elementary Schools Gulfport Elementary-Pn
Middle Schools Bay Point Middle-Pn
High Schools Lakewood High-Pn
Others
Pets Allowed Number Limit
HOA Fee Include 24-Hour Guard
Senior Community No
Ownership Fee Simple
Monthly Total Fees $68
Acceptable Financing Cash, Conventional, FHA, VA Loan
Membership Fee Required Required
Listing Terms Cash, Conventional, FHA, VA Loan
Num of Pet 3
Special Listing Condition None
Read Less Info
Want to know what your home might be worth? Contact us for a FREE valuation!

Our team is ready to help you sell your home for the highest possible price ASAP

© 2024 My Florida Regional MLS DBA Stellar MLS. All Rights Reserved.
Bought with RE/MAX PREFERRED
GET MORE INFORMATION

Agent | License ID: SL3269324






