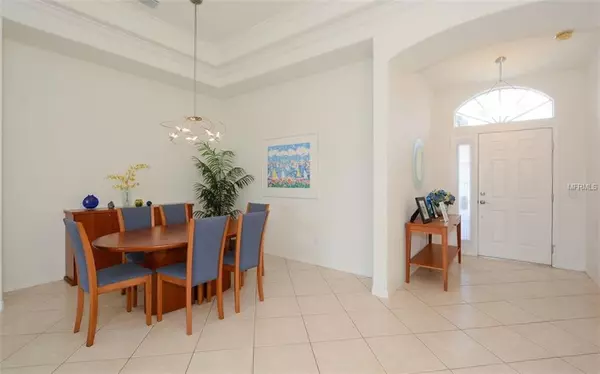$380,000
$394,900
3.8%For more information regarding the value of a property, please contact us for a free consultation.
3 Beds
2 Baths
2,042 SqFt
SOLD DATE : 05/02/2019
Key Details
Sold Price $380,000
Property Type Single Family Home
Sub Type Single Family Residence
Listing Status Sold
Purchase Type For Sale
Square Footage 2,042 sqft
Price per Sqft $186
Subdivision Turtle Rock Parcels I & J
MLS Listing ID A4429882
Sold Date 05/02/19
Bedrooms 3
Full Baths 2
Construction Status Inspections
HOA Fees $133/qua
HOA Y/N Yes
Year Built 2000
Annual Tax Amount $2,704
Lot Size 7,405 Sqft
Acres 0.17
Property Description
Gorgeous lakeside home in Turtle Rock– outstanding established gated Palmer Ranch neighborhood. The home was designed with attention to detail and meticulously maintained. Features include open floor plan with well planned, custom features. Lg. ceramic tile laid on the diagonal leads through the open living room and dining room with double tray ceiling and crown molding. The kitchen features maple wood cabinets, stainless appliances, quartz counters, raised breakfast bar, large pantry and farmhouse sink. The breakfast nook features a custom bay window and is ideal for everyday dining. Relax in the family room with quality engineered wood flooring and custom entertainment center. The master bedroom was expanded to add an exercise room/office – with aquarium window and glass door to the lanai . The en-suite bath has wood cabinets, granite counter, dual sinks, tub & walk in shower. Bedroom 2 has double pocket doors creating an open & versatile use of the room. The 3rd bedroom is light and bright with easy access to the hall bath. Enjoy the lanai with lake view - expanded for casual entertaining. Additional features include crown molding, security system,utility room cabinets,hurricane shutters, custom window treatments and replumbing. Turtle Rock is perfect for all ages with pool, tennis, playground and easy access to walking and bike paths including the Legacy trail. Top rated schools and convenient access to shopping, dining and beaches make this a home that you don’t want to miss!
Location
State FL
County Sarasota
Community Turtle Rock Parcels I & J
Zoning RSF1
Interior
Interior Features Ceiling Fans(s), Eat-in Kitchen, High Ceilings, Kitchen/Family Room Combo, Open Floorplan, Solid Wood Cabinets, Stone Counters, Walk-In Closet(s), Window Treatments
Heating Central, Electric
Cooling Central Air
Flooring Ceramic Tile, Hardwood
Furnishings Unfurnished
Fireplace false
Appliance Dishwasher, Disposal, Dryer, Electric Water Heater, Microwave, Range, Refrigerator, Washer
Laundry Inside, Laundry Room
Exterior
Exterior Feature Hurricane Shutters, Irrigation System, Sidewalk, Sliding Doors
Parking Features Driveway, Garage Door Opener
Garage Spaces 2.0
Community Features Deed Restrictions, Fishing, Gated, No Truck/RV/Motorcycle Parking, Park, Playground, Pool, Tennis Courts
Utilities Available BB/HS Internet Available, Cable Connected, Electricity Connected, Fiber Optics, Phone Available, Public, Sewer Connected, Underground Utilities
Amenities Available Clubhouse, Gated, Park, Pool, Security, Tennis Court(s)
Waterfront Description Pond
View Y/N 1
Water Access 1
Water Access Desc Pond
View Water
Roof Type Tile
Porch Covered, Rear Porch, Screened
Attached Garage true
Garage true
Private Pool No
Building
Lot Description In County, Level, Sidewalk, Paved
Story 1
Entry Level One
Foundation Slab
Lot Size Range Up to 10,889 Sq. Ft.
Builder Name US Homes
Sewer Public Sewer
Water Public
Architectural Style Florida
Structure Type Block,Stucco
New Construction false
Construction Status Inspections
Schools
Elementary Schools Ashton Elementary
Middle Schools Sarasota Middle
High Schools Riverview High
Others
Pets Allowed Yes
HOA Fee Include Pool,Management,Recreational Facilities,Security
Senior Community No
Ownership Fee Simple
Monthly Total Fees $133
Acceptable Financing Cash, Conventional
Membership Fee Required Required
Listing Terms Cash, Conventional
Special Listing Condition None
Read Less Info
Want to know what your home might be worth? Contact us for a FREE valuation!

Our team is ready to help you sell your home for the highest possible price ASAP

© 2024 My Florida Regional MLS DBA Stellar MLS. All Rights Reserved.
Bought with HARRY ROBBINS ASSOC INC
GET MORE INFORMATION

Agent | License ID: SL3269324






