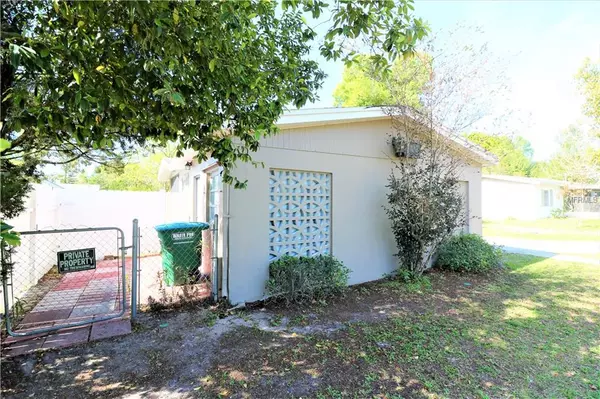$144,000
$144,900
0.6%For more information regarding the value of a property, please contact us for a free consultation.
2 Beds
1 Bath
1,072 SqFt
SOLD DATE : 05/01/2019
Key Details
Sold Price $144,000
Property Type Single Family Home
Sub Type Single Family Residence
Listing Status Sold
Purchase Type For Sale
Square Footage 1,072 sqft
Price per Sqft $134
Subdivision Deltona Lakes Unit 01
MLS Listing ID V4906137
Sold Date 05/01/19
Bedrooms 2
Full Baths 1
Construction Status Financing,Inspections
HOA Y/N No
Year Built 1965
Annual Tax Amount $663
Lot Size 7,405 Sqft
Acres 0.17
Property Description
Very nice super clean two bedroom one bath home with a one car garage and an in ground pool home with screen enclosure on an oversized lot. This property features many upgrades including ceramic tile throughout, the kitchen has been completely upgraded with new cabinets, decorative back splash, Granite counter tops, newer appliances and plenty of counter space. The large living room has a dining area and is complimented by a lovely brick fireplace, and just off the living room is a separate screened in porch which leads to the large backyard overlooking the private in ground screen enclosed pool. The bathroom has been totally remodeled to reflect a modern fresh look. This property is centrally located close to professional centers, dining shopping and major roads. Furniture included with reasonable offer.
Location
State FL
County Volusia
Community Deltona Lakes Unit 01
Zoning 01R
Rooms
Other Rooms Formal Living Room Separate, Inside Utility, Storage Rooms
Interior
Interior Features Ceiling Fans(s), Eat-in Kitchen, L Dining, Living Room/Dining Room Combo, Other, Solid Surface Counters, Solid Wood Cabinets
Heating Central, Electric, Heat Pump
Cooling Central Air
Flooring Carpet, Ceramic Tile
Fireplaces Type Living Room
Furnishings Unfurnished
Fireplace true
Appliance Electric Water Heater, Range, Range Hood, Refrigerator
Laundry Inside
Exterior
Exterior Feature Fence, Lighting, Sidewalk, Sliding Doors
Parking Features Garage Faces Side, Guest
Garage Spaces 1.0
Pool Gunite, In Ground, Screen Enclosure
Utilities Available BB/HS Internet Available, Cable Connected, Electricity Connected, Street Lights
View Trees/Woods
Roof Type Shingle
Porch Covered, Enclosed, Other, Rear Porch, Screened
Attached Garage true
Garage true
Private Pool Yes
Building
Lot Description City Limits, Level, Oversized Lot
Foundation Slab
Lot Size Range 1/4 Acre to 21779 Sq. Ft.
Sewer Public Sewer
Water Public
Structure Type Block,Brick
New Construction false
Construction Status Financing,Inspections
Others
Pets Allowed Yes
Senior Community No
Ownership Fee Simple
Acceptable Financing Cash, Conventional, FHA, VA Loan
Listing Terms Cash, Conventional, FHA, VA Loan
Special Listing Condition None
Read Less Info
Want to know what your home might be worth? Contact us for a FREE valuation!

Our team is ready to help you sell your home for the highest possible price ASAP

© 2024 My Florida Regional MLS DBA Stellar MLS. All Rights Reserved.
Bought with PREFERRED REAL ESTATE BROKERS
GET MORE INFORMATION

Agent | License ID: SL3269324






