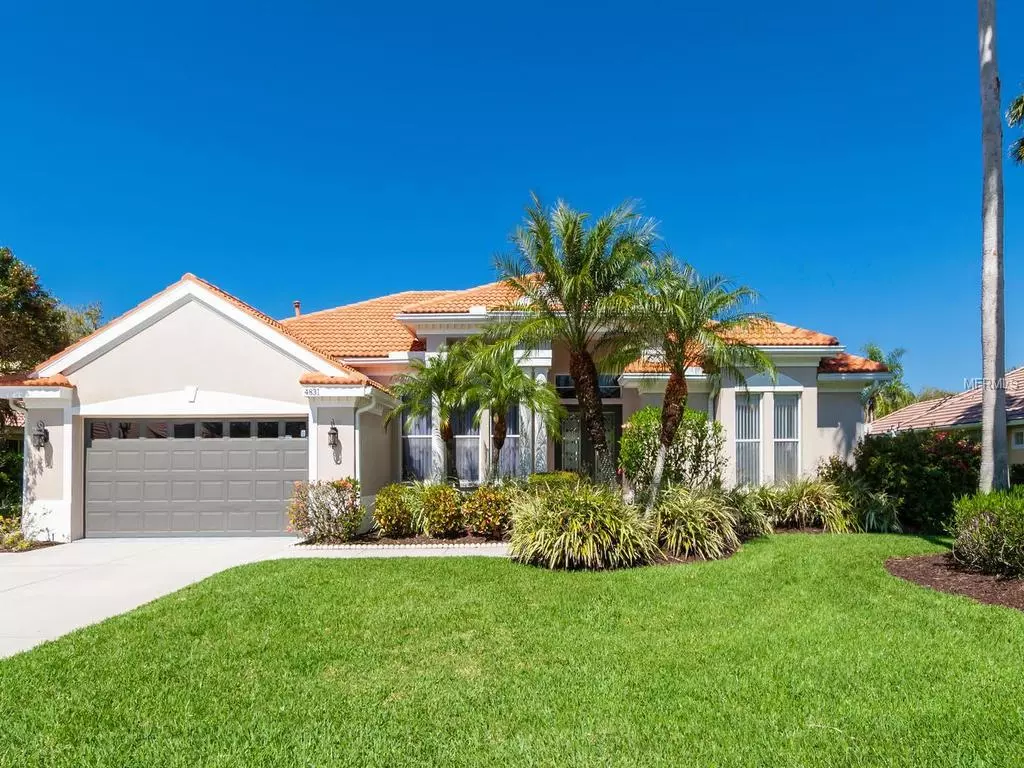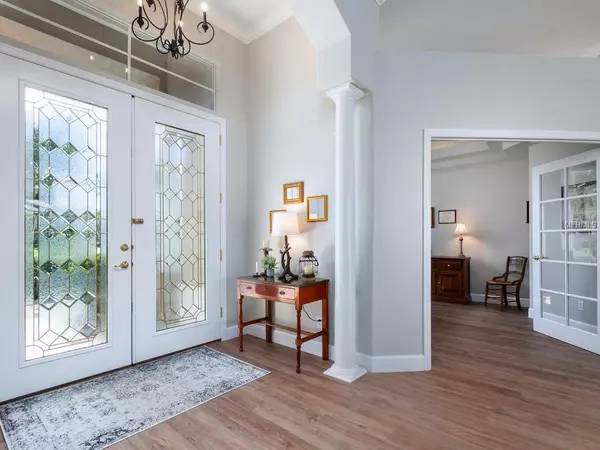$520,000
$539,000
3.5%For more information regarding the value of a property, please contact us for a free consultation.
4 Beds
3 Baths
2,560 SqFt
SOLD DATE : 07/01/2019
Key Details
Sold Price $520,000
Property Type Single Family Home
Sub Type Single Family Residence
Listing Status Sold
Purchase Type For Sale
Square Footage 2,560 sqft
Price per Sqft $203
Subdivision Turtle Rock
MLS Listing ID A4429673
Sold Date 07/01/19
Bedrooms 4
Full Baths 3
Construction Status Inspections
HOA Fees $133/qua
HOA Y/N Yes
Year Built 1997
Annual Tax Amount $4,159
Lot Size 0.300 Acres
Acres 0.3
Property Description
Sellers invested over $75K on recent updates to this 4 bedroom/3 bath/2 car garage home with 3-car-wide driveway parking: new paint inside and out; new flooring and 5 inch baseboards throughout; granite kitchen counter tops and back splash; new KitchenAid stainless appliances including gas range with convection oven, over range microwave/convection/exhaust hood combo, dishwasher and 3 door counter depth refrigerator; kitchen, laundry room, hall and guest bath cabinets refaced with raised panel wood doors, soft close hinges and new hardware; closets and walk-in pantry renovated with wood organizers; new LED light fixtures, pendant lighting and ceiling fans; new window treatments throughout; bathrooms updated with new fixtures, ceramic glazing, and framed mirrors; all new smoke detectors; double leaded glass entry doors; home replumbed; oversized pool; lanai cage has 2 covered verandas with 1 plumbed for outdoor kitchen; new gas water heater; newer A/C system with gas furnace and UV light in air handler; oversized 2 car garage with stained floor, tool bench, storage cabinets, ceiling and wall mounted storage racks, bike pulleys, pull-down ladder access to garage attic; landscape sprinklers on timer and reclaimed water. Turtle Rock is a gated community with amenities including a heated community pool, tennis/basketball courts, clubhouse, nature trails, playground and more. This home is in proximity to The Legacy Trail, area parks, top rated schools, Siesta Key Beaches, the YMCA, shopping, dining and more!
Location
State FL
County Sarasota
Community Turtle Rock
Zoning RSF1
Rooms
Other Rooms Breakfast Room Separate, Formal Dining Room Separate, Formal Living Room Separate, Great Room, Inside Utility
Interior
Interior Features Ceiling Fans(s), Crown Molding, Eat-in Kitchen, High Ceilings, Open Floorplan, Split Bedroom, Stone Counters, Tray Ceiling(s), Walk-In Closet(s), Window Treatments
Heating Central, Natural Gas
Cooling Central Air
Flooring Other
Fireplace false
Appliance Convection Oven, Dishwasher, Disposal, Dryer, Exhaust Fan, Gas Water Heater, Microwave, Range, Refrigerator, Washer
Laundry Inside, Laundry Room
Exterior
Exterior Feature Irrigation System, Rain Gutters, Sidewalk, Sliding Doors
Parking Features Driveway, Garage Door Opener, Parking Pad
Garage Spaces 2.0
Pool In Ground, Screen Enclosure
Community Features Association Recreation - Owned, Deed Restrictions, Gated, Irrigation-Reclaimed Water, No Truck/RV/Motorcycle Parking, Playground, Pool, Sidewalks, Special Community Restrictions, Tennis Courts
Utilities Available BB/HS Internet Available, Cable Connected, Electricity Connected, Natural Gas Connected, Public, Sewer Connected, Sprinkler Recycled, Street Lights, Underground Utilities
Amenities Available Basketball Court, Clubhouse, Fence Restrictions, Gated, Playground, Pool, Recreation Facilities, Security, Tennis Court(s), Vehicle Restrictions
Roof Type Tile
Porch Covered, Enclosed, Screened
Attached Garage true
Garage true
Private Pool Yes
Building
Lot Description In County, Oversized Lot, Sidewalk, Paved, Private
Story 1
Entry Level One
Foundation Slab
Lot Size Range 1/4 Acre to 21779 Sq. Ft.
Builder Name Todd Johnston
Sewer Public Sewer
Water Public
Architectural Style Custom
Structure Type Block
New Construction false
Construction Status Inspections
Schools
Elementary Schools Ashton Elementary
Middle Schools Sarasota Middle
High Schools Riverview High
Others
Pets Allowed Yes
HOA Fee Include 24-Hour Guard,Pool,Escrow Reserves Fund,Management,Private Road,Recreational Facilities,Security
Senior Community No
Ownership Fee Simple
Monthly Total Fees $133
Acceptable Financing Cash, Conventional
Membership Fee Required Required
Listing Terms Cash, Conventional
Special Listing Condition None
Read Less Info
Want to know what your home might be worth? Contact us for a FREE valuation!

Our team is ready to help you sell your home for the highest possible price ASAP

© 2024 My Florida Regional MLS DBA Stellar MLS. All Rights Reserved.
Bought with COLDWELL BANKER RES R E
GET MORE INFORMATION

Agent | License ID: SL3269324






