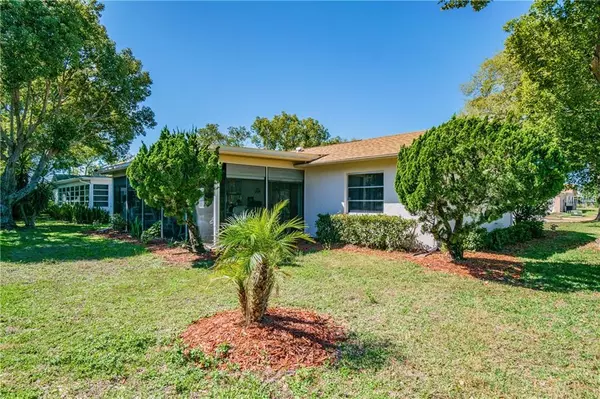$139,900
$139,900
For more information regarding the value of a property, please contact us for a free consultation.
2 Beds
2 Baths
1,240 SqFt
SOLD DATE : 04/29/2019
Key Details
Sold Price $139,900
Property Type Single Family Home
Sub Type Single Family Residence
Listing Status Sold
Purchase Type For Sale
Square Footage 1,240 sqft
Price per Sqft $112
Subdivision Timber Oaks
MLS Listing ID W7810282
Sold Date 04/29/19
Bedrooms 2
Full Baths 2
Construction Status Appraisal,Financing
HOA Fees $47/mo
HOA Y/N Yes
Year Built 1983
Annual Tax Amount $1,573
Lot Size 7,405 Sqft
Acres 0.17
Property Description
Timber Oaks beauty! Take a look at this adorable, well kept 2/2/2 split floor plan home located on a corner lot. From the long covered entryway to the oversized lanai and all the updates you will find in this home ready to call your own. New bamboo hardwood floors in the living room, family room, and guest bedroom. The guest bedroom and bath are across the home making it convenient for family and friends who want to get away for the winter. The large master bedroom has a nice walk in closet and new carpeting. The kitchen has been updated and features solid surface counters. An abundance of cabinets and a pantry area will certainly please the chef in your house! New LED light fixtures have been installed in the kitchen and both bathrooms. The family room leads to the oversized lanai which features individual Hurricane panels to close for privacy or shade at every point and is a great area for entertaining. New roof was installed in 2017 and the sprinkler system is on a well. Appliances included: dishwasher, microwave, range/oven, refrigerator, washer and dryer. Some furniture optional for purchase. Enjoy all of the amenities this active 55+ community has to offer! Heated Pool/Spa, Tennis Courts, Community Center overlooking a nice lake view with fountain and Gazebo/Deck. Close to area shopping, banks, medical too! call soon for schedule a private showing.
Location
State FL
County Pasco
Community Timber Oaks
Zoning R4
Rooms
Other Rooms Breakfast Room Separate
Interior
Interior Features Ceiling Fans(s), Living Room/Dining Room Combo, Solid Surface Counters, Split Bedroom, Walk-In Closet(s)
Heating Central, Electric
Cooling Central Air
Flooring Bamboo, Carpet, Ceramic Tile
Furnishings Partially
Fireplace false
Appliance Dishwasher, Disposal, Dryer, Electric Water Heater, Microwave, Range, Refrigerator, Washer
Laundry Inside, Laundry Room
Exterior
Exterior Feature Hurricane Shutters, Irrigation System, Rain Gutters, Sliding Doors
Parking Features Garage Door Opener
Garage Spaces 2.0
Community Features Deed Restrictions, Fitness Center, Pool, Tennis Courts
Utilities Available BB/HS Internet Available, Cable Connected, Electricity Connected, Phone Available, Sewer Connected, Sprinkler Well
Amenities Available Clubhouse, Dock, Pool, Shuffleboard Court, Tennis Court(s)
Roof Type Shingle
Porch Covered, Enclosed, Rear Porch
Attached Garage true
Garage true
Private Pool No
Building
Lot Description Paved
Entry Level One
Foundation Slab
Lot Size Range Up to 10,889 Sq. Ft.
Sewer None
Water Public
Structure Type Block,Stucco
New Construction false
Construction Status Appraisal,Financing
Others
Pets Allowed Yes
HOA Fee Include Pool,Pool,Recreational Facilities
Senior Community Yes
Pet Size Extra Large (101+ Lbs.)
Ownership Fee Simple
Monthly Total Fees $47
Acceptable Financing Cash, Conventional, FHA, VA Loan
Membership Fee Required None
Listing Terms Cash, Conventional, FHA, VA Loan
Num of Pet 2
Special Listing Condition None
Read Less Info
Want to know what your home might be worth? Contact us for a FREE valuation!

Our team is ready to help you sell your home for the highest possible price ASAP

© 2024 My Florida Regional MLS DBA Stellar MLS. All Rights Reserved.
Bought with RE/MAX ELITE REALTY
GET MORE INFORMATION

Agent | License ID: SL3269324






