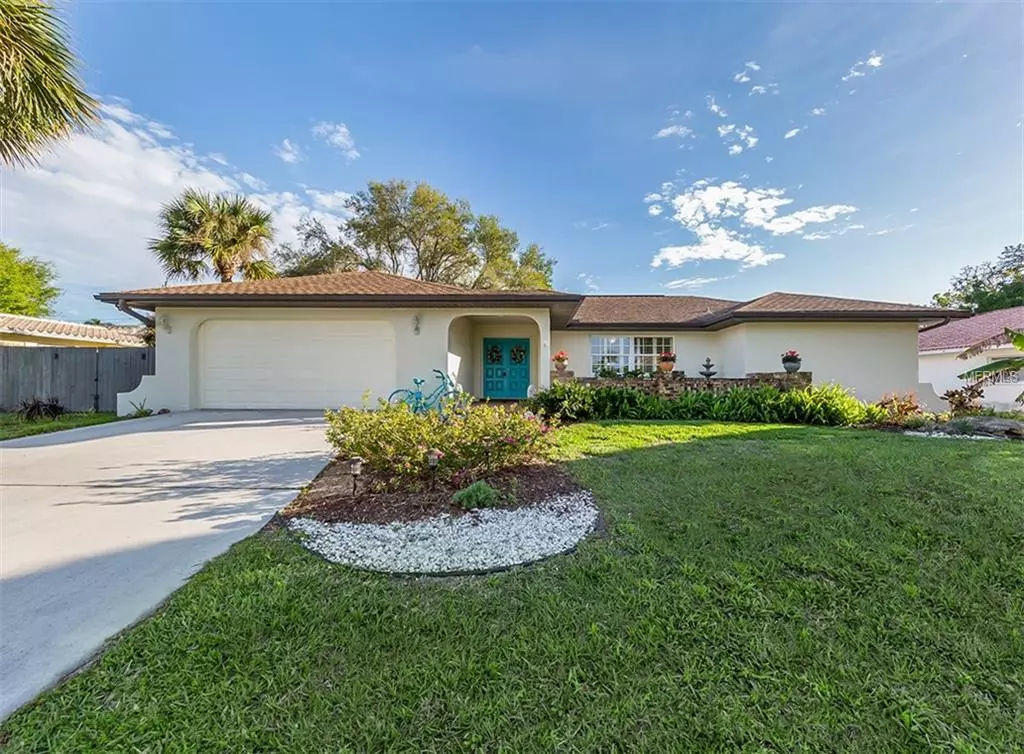$676,000
$699,900
3.4%For more information regarding the value of a property, please contact us for a free consultation.
3 Beds
2 Baths
2,332 SqFt
SOLD DATE : 05/07/2019
Key Details
Sold Price $676,000
Property Type Single Family Home
Sub Type Single Family Residence
Listing Status Sold
Purchase Type For Sale
Square Footage 2,332 sqft
Price per Sqft $289
Subdivision Golden Beach
MLS Listing ID N6104598
Sold Date 05/07/19
Bedrooms 3
Full Baths 2
Construction Status Inspections
HOA Y/N No
Year Built 1978
Annual Tax Amount $5,049
Lot Size 0.270 Acres
Acres 0.27
Property Description
Reduced to a fantastic, below-market price for quick sale! Both spacious and inviting, this fantastic home is perfect for those needing extra space. Located on over a quarter-acre, this home is less than a block from your own deeded beach access on Golden Beach, and just one mile from the picturesque and historic downtown Venice area. A large backyard, unique in its size on Venice Island, is fully fenced and is adorned with native plants, while still leaving plenty of space for outdoor activities. Featuring both a living room and family room with a unique Boston brickwork wood-burning fireplace, this is the ultimate home to entertain. For larger gatherings, you can enjoy the bonus room which spans nearly the whole length of the house. Additionally, a huge lanai with a uniquely designed pool serves as a beautiful focal point out the windows of the bonus room. A split-bedroom floor plan affords privacy for guests, and walk-in closets in all three bedrooms serve as wonderful storage space. Beautiful, tasteful updates like quartz and granite counters, handmade baseboards and trim, Hickory laminate flooring, plantation shutters, and more embellish this home. Further, a roof in 2010 along with a combination of impact-rated doors and windows and hurricane shutters protect this home and allow peace of mind. Don’t miss the opportunity to own this comfortable, well-built home.
Location
State FL
County Sarasota
Community Golden Beach
Zoning RSF3
Rooms
Other Rooms Bonus Room, Den/Library/Office, Family Room, Inside Utility
Interior
Interior Features Ceiling Fans(s), Split Bedroom, Thermostat, Vaulted Ceiling(s), Walk-In Closet(s)
Heating Central
Cooling Central Air
Flooring Laminate, Linoleum, Tile
Fireplaces Type Family Room, Wood Burning
Fireplace true
Appliance Dishwasher, Disposal, Microwave, Range, Refrigerator
Laundry Inside, Laundry Room
Exterior
Exterior Feature Fence, Hurricane Shutters, Lighting, Outdoor Shower
Garage Driveway, Garage Door Opener
Garage Spaces 2.0
Pool In Ground, Screen Enclosure
Utilities Available Public
View Pool
Roof Type Shingle
Porch Covered, Patio, Screened
Attached Garage true
Garage true
Private Pool Yes
Building
Lot Description Oversized Lot, Paved
Foundation Slab
Lot Size Range 1/4 Acre to 21779 Sq. Ft.
Sewer Public Sewer
Water Public
Architectural Style Custom
Structure Type Block,Stucco
New Construction false
Construction Status Inspections
Others
Pets Allowed Yes
Senior Community No
Ownership Fee Simple
Acceptable Financing Cash, Conventional, FHA, VA Loan
Membership Fee Required Optional
Listing Terms Cash, Conventional, FHA, VA Loan
Special Listing Condition None
Read Less Info
Want to know what your home might be worth? Contact us for a FREE valuation!

Our team is ready to help you sell your home for the highest possible price ASAP

© 2024 My Florida Regional MLS DBA Stellar MLS. All Rights Reserved.
Bought with PREMIER SOTHEBYS INTL REALTY
GET MORE INFORMATION

Agent | License ID: SL3269324






