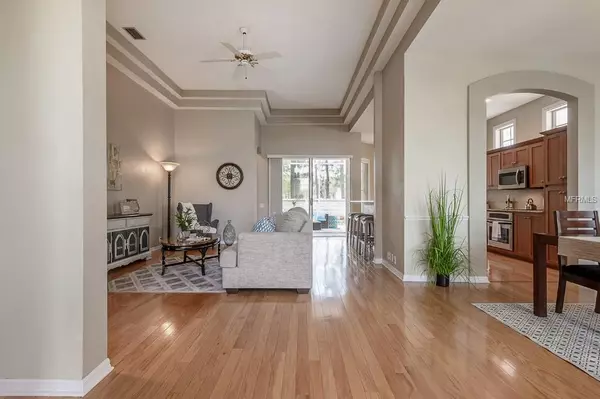$280,000
$280,000
For more information regarding the value of a property, please contact us for a free consultation.
3 Beds
2 Baths
1,660 SqFt
SOLD DATE : 04/10/2019
Key Details
Sold Price $280,000
Property Type Single Family Home
Sub Type Single Family Residence
Listing Status Sold
Purchase Type For Sale
Square Footage 1,660 sqft
Price per Sqft $168
Subdivision Villages At Fox Hollow West
MLS Listing ID T3160620
Sold Date 04/10/19
Bedrooms 3
Full Baths 2
Construction Status Inspections
HOA Fees $192/mo
HOA Y/N Yes
Year Built 1996
Annual Tax Amount $1,908
Lot Size 4,791 Sqft
Acres 0.11
Property Description
A carefree Florida lifestyle awaits with this beautiful Noel Crest home, sitting on a premium waterfront lot in a gated community. As you step inside, immediately notice the spacious open floor plan and tall tray ceilings as sunshine beams in, highlighting the gorgeous wood floors. Head over to the updated kitchen with stainless steel appliances, tons of pull-out shelving & cabinet under-lighting that showcases the granite counters. Plenty of room to entertain, including a dining area, breakfast nook & eat-in kitchen bar. The master suite features an updated bathroom w/ double-sink, granite vanity & walk-in closet with added shelving/storage. In fact, note that all bedroom closets in this split floor-plan offer extra shelving/storage space! The 2-car garage, where you'll find the water-conditioning system and attic storage, connects to the home via a walk-thru laundry/mud room w/ a convenient utility sink. Step outside through the sliding glass doors - the 500+ sq ft screened patio is where you'll want to spend your time! Entertain family/friends or simply enjoy the tranquility of your outdoor oasis, overlooking the water and calming fountains. Note the groomed landscaping and meticulously maintained homes, taken care of for you so you can better spend your time enjoying the community pool and golf course or head to near-by shopping & restaurants. Hospitals and schools are all near-by, conveniently. No flood insurance required - maintenance-free living at it's best - see this home before it's gone!
Location
State FL
County Pasco
Community Villages At Fox Hollow West
Zoning MPUD
Interior
Interior Features Ceiling Fans(s), Eat-in Kitchen, High Ceilings, Open Floorplan, Split Bedroom, Stone Counters, Tray Ceiling(s), Walk-In Closet(s)
Heating Central
Cooling Central Air
Flooring Ceramic Tile, Wood
Fireplace false
Appliance Built-In Oven, Cooktop, Dishwasher, Disposal, Dryer, Electric Water Heater, Microwave, Refrigerator, Washer, Water Filtration System
Exterior
Exterior Feature Sliding Doors
Parking Features Driveway, Garage Door Opener
Garage Spaces 2.0
Community Features Deed Restrictions, Gated, Golf, Pool
Utilities Available BB/HS Internet Available, Cable Available, Electricity Connected, Public, Sewer Connected, Street Lights
Amenities Available Gated, Golf Course, Maintenance, Pool
Waterfront Description Pond
View Y/N 1
Roof Type Shingle
Attached Garage true
Garage true
Private Pool No
Building
Foundation Slab
Lot Size Range Up to 10,889 Sq. Ft.
Sewer Public Sewer
Water Public
Structure Type Stucco
New Construction false
Construction Status Inspections
Schools
Elementary Schools Trinity Elementary-Po
Middle Schools Seven Springs Middle-Po
High Schools J.W. Mitchell High-Po
Others
Pets Allowed Yes
HOA Fee Include Pool,Maintenance Structure,Maintenance Grounds,Pest Control
Senior Community No
Ownership Fee Simple
Monthly Total Fees $215
Membership Fee Required Required
Special Listing Condition None
Read Less Info
Want to know what your home might be worth? Contact us for a FREE valuation!

Our team is ready to help you sell your home for the highest possible price ASAP

© 2024 My Florida Regional MLS DBA Stellar MLS. All Rights Reserved.
Bought with RE/MAX METRO
GET MORE INFORMATION

Agent | License ID: SL3269324






