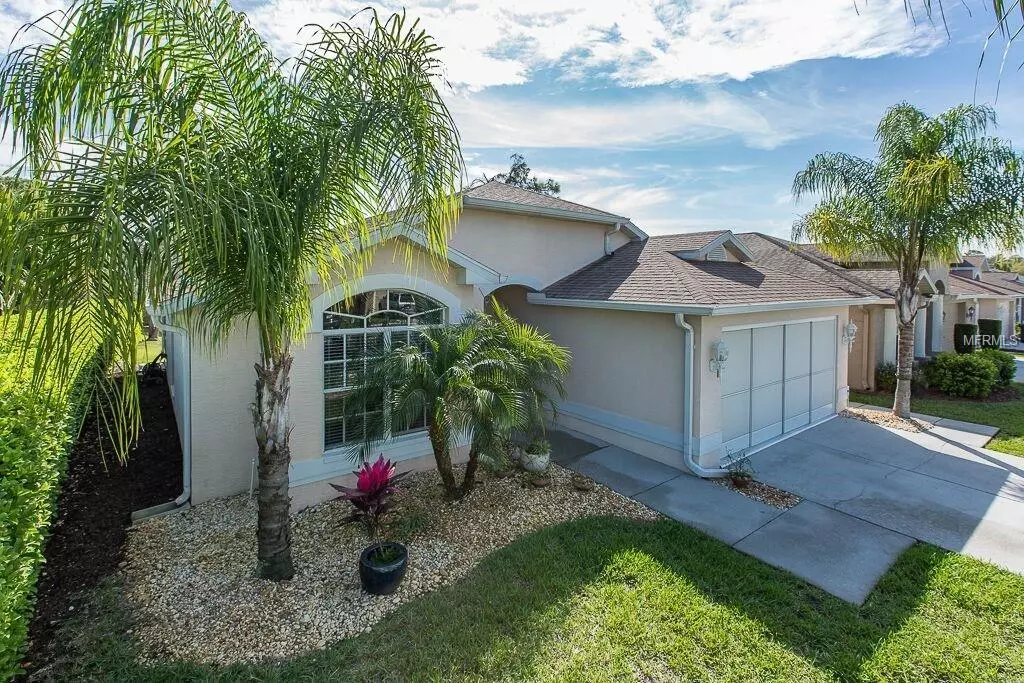$200,000
$209,900
4.7%For more information regarding the value of a property, please contact us for a free consultation.
3 Beds
2 Baths
1,514 SqFt
SOLD DATE : 05/28/2019
Key Details
Sold Price $200,000
Property Type Single Family Home
Sub Type Single Family Residence
Listing Status Sold
Purchase Type For Sale
Square Footage 1,514 sqft
Price per Sqft $132
Subdivision River Ridge Country Club Ph 02
MLS Listing ID W7810179
Sold Date 05/28/19
Bedrooms 3
Full Baths 2
Construction Status Inspections
HOA Fees $192/mo
HOA Y/N Yes
Year Built 2003
Annual Tax Amount $1,481
Lot Size 5,227 Sqft
Acres 0.12
Property Description
REDUCED AND WAITING FOR YOU...YOUR SEARCH WILL BE COMPLETE ONCE YOU WALK INTO THIS METICULOUSLY CARED FOR HOME WITH AN AWESOME VIEW OF A SERENE POND. THIS SPARKLING PROPERTY OFFERS AN OPEN DESIGN WITH THE LARGE KITCHEN OVERLOOKING THE GREAT ROOM. SPLIT BEDROOMS OFFER PRIVACY FOR YOUR GUESTS..AND YOURSELF! UPDATED WITH DESIGNER WOOD GRAINED TILE, GRANITE COUNTERTOPS, AWESOME NEUTRAL PAINT AND STAINLESS STEEL APPLIANCES. THE GATED GOLF COMMUNITY IS CONVENIENT TO THE COMMUNITY CLUBHOUSE OUTSIDE THE FRONT GATE. THE FULL SERVICE RESTAURANT IS JUST THE SPOT FOR YOUR BREAKFAST, LUNCH AND DINNER. ADJACENT TO THE RESTAURANT IS THE GOLF COURSE PRO SHOP. PUBLIX, CVS, MCDONALD'S AND MORE ARE A FEW BLOCKS FROM THE GATE. DESIRABLE RIVER RIDGE MIDDLE AND HIGH SCHOOLS ARE ALSO CLOSE BY. MINUTES DRIVING TIME TO THE SHOPPES AT TRINITY, MEDICAL FACILITIES, BEACHES, TAMPA, CLEARWATER AND ST. PETE. YOUR PERFECT LOCATION FOR CONVENIENCE AND LOW COST! HURRY WHILE PRICES ARE REASONABLE.... TENS OF THOUSANDS LESS THAN LIVING 10 MINUTES SOUTH AND MUCH QUIETER!
Location
State FL
County Pasco
Community River Ridge Country Club Ph 02
Zoning MPUD
Rooms
Other Rooms Great Room, Inside Utility
Interior
Interior Features Ceiling Fans(s), Eat-in Kitchen, High Ceilings, Living Room/Dining Room Combo, Open Floorplan, Solid Surface Counters, Split Bedroom, Stone Counters, Walk-In Closet(s)
Heating Central, Electric, Heat Pump
Cooling Central Air
Flooring Carpet, Ceramic Tile
Fireplace false
Appliance Dishwasher, Disposal, Dryer, Microwave, Range, Refrigerator, Washer
Laundry Inside
Exterior
Exterior Feature Sidewalk, Sliding Doors
Garage Spaces 2.0
Community Features Deed Restrictions, Gated, Golf Carts OK, Golf, Irrigation-Reclaimed Water, Sidewalks
Utilities Available Cable Connected, Public, Sprinkler Well, Street Lights
Amenities Available Clubhouse, Fence Restrictions, Gated, Golf Course, Maintenance, Optional Additional Fees
View Y/N 1
View Park/Greenbelt, Pool, Water
Roof Type Shingle
Porch Covered, Deck, Patio, Porch, Screened
Attached Garage true
Garage true
Private Pool No
Building
Lot Description Conservation Area, In County, Near Golf Course, Paved, Private
Entry Level One
Foundation Slab
Lot Size Range Up to 10,889 Sq. Ft.
Builder Name Grandview
Sewer Public Sewer
Water Public
Architectural Style Florida
Structure Type Block,Stucco
New Construction false
Construction Status Inspections
Schools
Elementary Schools Cypress Elementary-Po
Middle Schools River Ridge Middle-Po
High Schools Ridgewood High School-Po
Others
Pets Allowed Yes
HOA Fee Include Common Area Taxes,Escrow Reserves Fund,Maintenance Grounds,Private Road
Senior Community No
Ownership Fee Simple
Monthly Total Fees $192
Acceptable Financing Cash, Conventional, FHA, VA Loan
Membership Fee Required Required
Listing Terms Cash, Conventional, FHA, VA Loan
Special Listing Condition None
Read Less Info
Want to know what your home might be worth? Contact us for a FREE valuation!

Our team is ready to help you sell your home for the highest possible price ASAP

© 2024 My Florida Regional MLS DBA Stellar MLS. All Rights Reserved.
Bought with RE/MAX ASSURED
GET MORE INFORMATION

Agent | License ID: SL3269324






