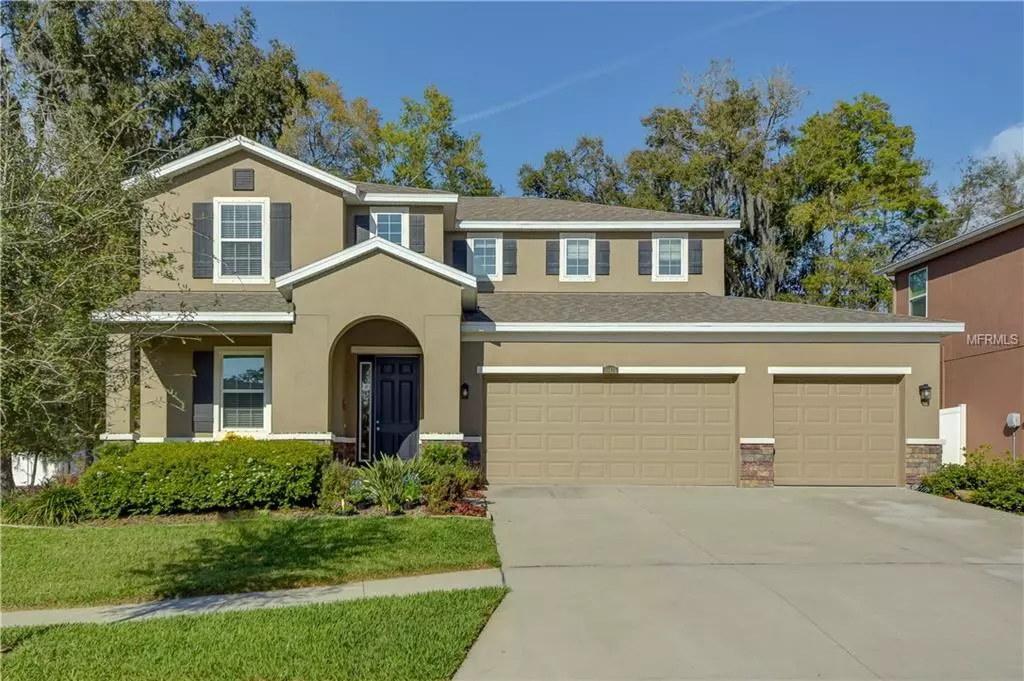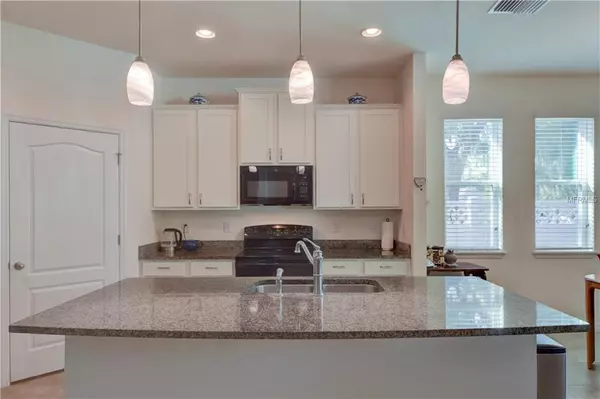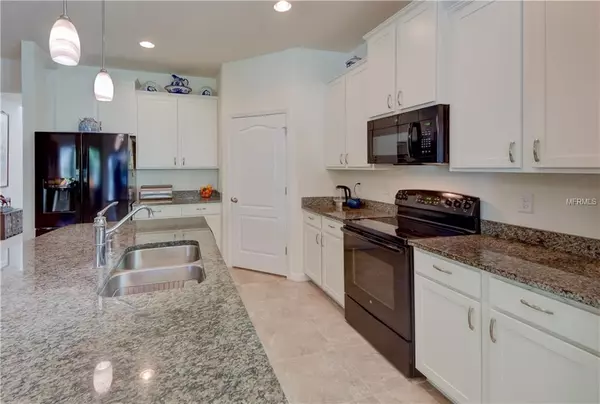$297,500
$299,900
0.8%For more information regarding the value of a property, please contact us for a free consultation.
4 Beds
4 Baths
2,789 SqFt
SOLD DATE : 10/08/2019
Key Details
Sold Price $297,500
Property Type Single Family Home
Sub Type Single Family Residence
Listing Status Sold
Purchase Type For Sale
Square Footage 2,789 sqft
Price per Sqft $106
Subdivision Park Creek Ph 1B
MLS Listing ID A4428990
Sold Date 10/08/19
Bedrooms 4
Full Baths 3
Half Baths 1
Construction Status Inspections
HOA Fees $43/qua
HOA Y/N Yes
Year Built 2016
Annual Tax Amount $7,092
Lot Size 7,405 Sqft
Acres 0.17
Property Description
It's What's Behind the Front Door that Makes this House a HOME! Situated on a large, manicured corner lot, this meticulously maintained home is being offered for sale in the highly sought after ULTRAFi Community of Park Creek in Riverview. As you enter this home, a lofty foyer opens into a Flex Space, ideal for either an Office or Formal Living Room. The Open Kitchen with Granite Countertops features a walk-in pantry, plenty of cabinets and ample workspace. The adjoining Great/Family Room makes entertaining a snap, or, you can carry it out to the extended, covered and screened lanai overlooking your private, fenced backyard. The first floor Master Suite features a huge Bathroom w/walk-in shower, large soaking tub and spacious walk-in closet. The upstairs features a Junior Master Suite along with 2 additional Bedrooms and a communal space, ideal for a playroom or teenage hangout. The amenities of this neighborhood include high speed internet (included with your HOA), a beautiful resort style pool, a community playground, open-air clubhouse, walking trails with pet friendly play spaces and so much more! Conveniently located close to I-75 and the Crosstown, shopping, schools and restaurants, as well as a short drive to MacDill Air Force Base and downtown Tampa. Here you can truly enjoy the best of what living in Tampa Bay has to offer.
Location
State FL
County Hillsborough
Community Park Creek Ph 1B
Zoning PD
Rooms
Other Rooms Den/Library/Office, Inside Utility
Interior
Interior Features Eat-in Kitchen, Kitchen/Family Room Combo, Walk-In Closet(s)
Heating Central, Electric
Cooling Central Air
Flooring Carpet, Ceramic Tile
Fireplace false
Appliance Built-In Oven, Disposal, Dryer, Electric Water Heater, Exhaust Fan, Ice Maker, Microwave, Range, Refrigerator, Washer
Laundry Laundry Room
Exterior
Exterior Feature Fence, Hurricane Shutters, Irrigation System, Sidewalk, Sliding Doors
Parking Features Driveway, Garage Door Opener, Off Street
Garage Spaces 3.0
Community Features Deed Restrictions, Playground, Pool, Sidewalks, Wheelchair Access
Utilities Available BB/HS Internet Available, Cable Connected, Electricity Connected, Public
Roof Type Shingle
Porch Covered, Screened
Attached Garage true
Garage true
Private Pool No
Building
Lot Description Corner Lot, Level, Sidewalk, Paved
Entry Level Two
Foundation Slab
Lot Size Range Up to 10,889 Sq. Ft.
Sewer Public Sewer
Water Public
Structure Type Block,Stucco
New Construction false
Construction Status Inspections
Schools
Elementary Schools Sessums-Hb
Middle Schools Rodgers-Hb
High Schools Spoto High-Hb
Others
Pets Allowed Breed Restrictions
HOA Fee Include Cable TV,Pool,Maintenance Grounds,Pool
Senior Community No
Ownership Fee Simple
Monthly Total Fees $43
Acceptable Financing Cash, Conventional, FHA, VA Loan
Membership Fee Required Required
Listing Terms Cash, Conventional, FHA, VA Loan
Num of Pet 2
Special Listing Condition None
Read Less Info
Want to know what your home might be worth? Contact us for a FREE valuation!

Our team is ready to help you sell your home for the highest possible price ASAP

© 2024 My Florida Regional MLS DBA Stellar MLS. All Rights Reserved.
Bought with RE/MAX REALTY UNLIMITED
GET MORE INFORMATION

Agent | License ID: SL3269324






