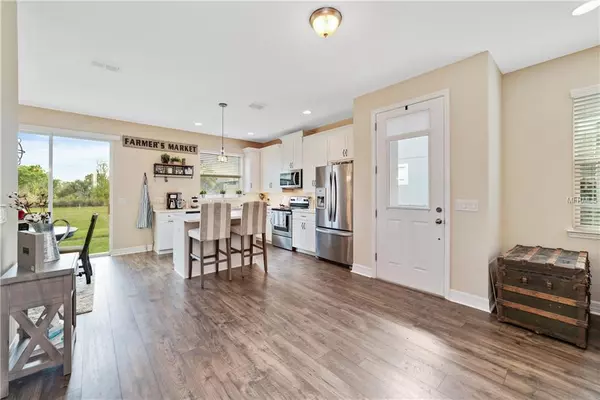$269,000
$269,000
For more information regarding the value of a property, please contact us for a free consultation.
3 Beds
3 Baths
1,612 SqFt
SOLD DATE : 05/10/2019
Key Details
Sold Price $269,000
Property Type Townhouse
Sub Type Townhouse
Listing Status Sold
Purchase Type For Sale
Square Footage 1,612 sqft
Price per Sqft $166
Subdivision Brighton Park
MLS Listing ID O5767195
Sold Date 05/10/19
Bedrooms 3
Full Baths 2
Half Baths 1
Construction Status Appraisal,Financing,Inspections
HOA Fees $210/mo
HOA Y/N Yes
Year Built 2018
Annual Tax Amount $815
Lot Size 3,049 Sqft
Acres 0.07
Property Description
NOT EVEN A YEAR OLD. This 3/2.5 END UNIT Town home in Belle Isles Brighton Park shows just like a model, sits on an oversized lot, gated community just north of Orlando Intl., features a community pool with a cabana and tot lot. Inside this cozy home features include Quartz counter tops in kitchen, stainless steel whirlpool appliances with counter depth refrigerator, upgraded white kitchen cabinets with crown moulding and under cabinet lighting, vaulted ceiling in bedrooms, tray ceiling in master and huge walk-in closest, master bath has stand up decorative tiled shower and garden tub with marble counter tops and dual sinks, upstairs laundry room with new custom shelving, new custom closets in bedrooms 2/3 and pantry, 5” baseboards throughout, wood floors on 1st floor, additional recessed lighting throughout, paver driveway and walk way.
Location
State FL
County Orange
Community Brighton Park
Zoning PD
Rooms
Other Rooms Inside Utility
Interior
Interior Features Ceiling Fans(s), Eat-in Kitchen, High Ceilings, Solid Wood Cabinets, Stone Counters, Tray Ceiling(s)
Heating Central
Cooling Central Air
Flooring Carpet, Ceramic Tile, Hardwood
Fireplace false
Appliance Dishwasher, Disposal, Electric Water Heater, Microwave, Range, Refrigerator
Laundry Inside, Upper Level
Exterior
Exterior Feature Rain Gutters, Sidewalk, Sliding Doors
Parking Features Driveway, Garage Door Opener, Guest
Garage Spaces 2.0
Community Features Gated, Irrigation-Reclaimed Water, Playground, Pool
Utilities Available Public
Amenities Available Gated, Playground, Pool
Roof Type Shingle
Attached Garage true
Garage true
Private Pool No
Building
Entry Level Two
Foundation Slab
Lot Size Range Up to 10,889 Sq. Ft.
Sewer Public Sewer
Water Public
Structure Type Block,Stone
New Construction false
Construction Status Appraisal,Financing,Inspections
Schools
Elementary Schools Shenandoah Elem
Middle Schools Conway Middle
High Schools Oak Ridge High
Others
Pets Allowed Yes
HOA Fee Include Pool,Maintenance Grounds
Senior Community No
Ownership Fee Simple
Monthly Total Fees $210
Acceptable Financing Cash, Conventional, FHA, VA Loan
Membership Fee Required Required
Listing Terms Cash, Conventional, FHA, VA Loan
Special Listing Condition None
Read Less Info
Want to know what your home might be worth? Contact us for a FREE valuation!

Our team is ready to help you sell your home for the highest possible price ASAP

© 2024 My Florida Regional MLS DBA Stellar MLS. All Rights Reserved.
Bought with 21 NEW HOMES INC
GET MORE INFORMATION

Agent | License ID: SL3269324






