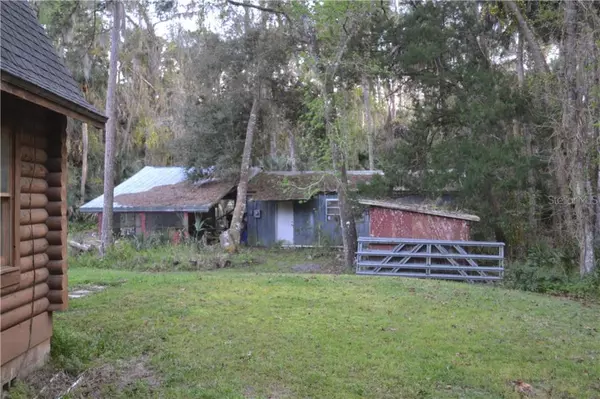$190,000
$185,000
2.7%For more information regarding the value of a property, please contact us for a free consultation.
3 Beds
2 Baths
1,536 SqFt
SOLD DATE : 12/23/2019
Key Details
Sold Price $190,000
Property Type Single Family Home
Sub Type Single Family Residence
Listing Status Sold
Purchase Type For Sale
Square Footage 1,536 sqft
Price per Sqft $123
Subdivision Acreage
MLS Listing ID V4905866
Sold Date 12/23/19
Bedrooms 3
Full Baths 1
Half Baths 1
Construction Status Inspections
HOA Y/N No
Year Built 1992
Annual Tax Amount $2,388
Lot Size 8.500 Acres
Acres 8.5
Property Description
HUGE PRICE REDUCTION! Looking for privacy and acreage? This is the home for you! Custom built Heritage Log Home on 8.5 acres in Pierson. Small pond in the front yard. Home features a screened front porch with porch swing. Upon entering the home you will notice the vaulted entryway and Australian Cedar wood floors throughout. To your left is the living room with stone detailed wood burning fireplace. To your right is the dining room and kitchen with an island with a built in range and closet pantry. The laundry room is located off the kitchen on the screened back porch and there is a shower stall. The half bath is located downstairs off the living room. Upstairs are three bedrooms and a full bathroom with separate shower and jacuzzi tub. There is a wood shed in the side yard with screened doors and a detached garage/workshop with electric and a carport with parking space. this house is on a well and septic. This home does need work, which is why seller has reduced price. . Contact your agent for a private showing!
Location
State FL
County Volusia
Community Acreage
Zoning RC
Interior
Interior Features Ceiling Fans(s), Vaulted Ceiling(s)
Heating Central
Cooling Central Air
Flooring Wood
Fireplaces Type Living Room, Wood Burning
Fireplace true
Appliance Dishwasher, Electric Water Heater, Range, Refrigerator
Laundry Laundry Room, Outside
Exterior
Exterior Feature Lighting
Parking Features Driveway
Utilities Available Electricity Connected
View Trees/Woods
Roof Type Shingle
Porch Front Porch, Screened
Attached Garage false
Garage false
Private Pool No
Building
Foundation Crawlspace
Lot Size Range 5 to less than 10
Sewer Septic Tank
Water Well
Architectural Style Other
Structure Type Log
New Construction false
Construction Status Inspections
Schools
Elementary Schools Pierson Elem
Middle Schools Taylor Middle/High
High Schools Taylor High
Others
Pets Allowed Yes
Senior Community No
Ownership Fee Simple
Acceptable Financing Cash, Conventional, FHA, VA Loan
Listing Terms Cash, Conventional, FHA, VA Loan
Special Listing Condition None
Read Less Info
Want to know what your home might be worth? Contact us for a FREE valuation!

Our team is ready to help you sell your home for the highest possible price ASAP

© 2024 My Florida Regional MLS DBA Stellar MLS. All Rights Reserved.
Bought with COLDWELL BANKER RESIDENTIAL RE
GET MORE INFORMATION

Agent | License ID: SL3269324






