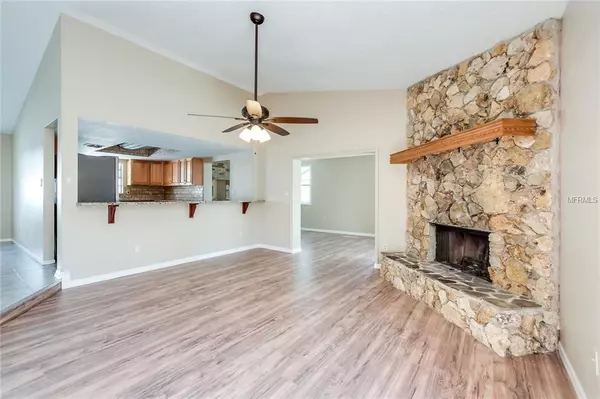$259,900
$259,900
For more information regarding the value of a property, please contact us for a free consultation.
3 Beds
2 Baths
1,607 SqFt
SOLD DATE : 04/26/2019
Key Details
Sold Price $259,900
Property Type Single Family Home
Sub Type Single Family Residence
Listing Status Sold
Purchase Type For Sale
Square Footage 1,607 sqft
Price per Sqft $161
Subdivision Sunrise Village Unit 3
MLS Listing ID O5765582
Sold Date 04/26/19
Bedrooms 3
Full Baths 2
HOA Fees $18/ann
HOA Y/N Yes
Year Built 1983
Annual Tax Amount $2,954
Lot Size 5,662 Sqft
Acres 0.13
Property Description
Welcome to your three bedroom, two bath home in Winter Springs. An updated kitchen with NEW appliances looks over the living room with a custom stone-work entertainment wall, plenty of space for entertaining, and a fireplace which really makes this property feel like home. This move-in ready home offers updated bathrooms, good-sized bedrooms, and laminate, wood, and tile throughout for easy maintenance. Open the sliding glass doors to exit onto your pool lanai with a sparkling blue pool that is screened. The back yard is fully fenced AND you have no immediate rear neighbors, so you'll feel secluded and private with the convenience of the city just around the corner. This community offers a community park, playground, and basketball courts.
Location
State FL
County Seminole
Community Sunrise Village Unit 3
Zoning PUD
Interior
Interior Features Ceiling Fans(s), Open Floorplan, Solid Wood Cabinets, Thermostat
Heating Central
Cooling Central Air
Flooring Laminate, Tile
Fireplaces Type Wood Burning
Fireplace true
Appliance Dishwasher, Microwave, Refrigerator
Exterior
Exterior Feature Fence, Sliding Doors
Parking Features Driveway
Garage Spaces 2.0
Pool In Ground, Screen Enclosure
Utilities Available Electricity Available, Public, Sewer Connected
View Park/Greenbelt
Roof Type Shingle
Porch Screened
Attached Garage true
Garage true
Private Pool Yes
Building
Lot Description Conservation Area, In County, Sidewalk, Paved
Entry Level One
Foundation Slab
Lot Size Range Up to 10,889 Sq. Ft.
Sewer Public Sewer
Water Public
Architectural Style Contemporary
Structure Type Block,Stucco
New Construction false
Others
Pets Allowed Yes
Senior Community No
Pet Size Extra Large (101+ Lbs.)
Ownership Fee Simple
Monthly Total Fees $18
Acceptable Financing Cash, Conventional, FHA, VA Loan
Membership Fee Required Required
Listing Terms Cash, Conventional, FHA, VA Loan
Num of Pet 10+
Special Listing Condition None
Read Less Info
Want to know what your home might be worth? Contact us for a FREE valuation!

Our team is ready to help you sell your home for the highest possible price ASAP

© 2024 My Florida Regional MLS DBA Stellar MLS. All Rights Reserved.
Bought with RE/MAX TOWN & COUNTRY REALTY
GET MORE INFORMATION

Agent | License ID: SL3269324






