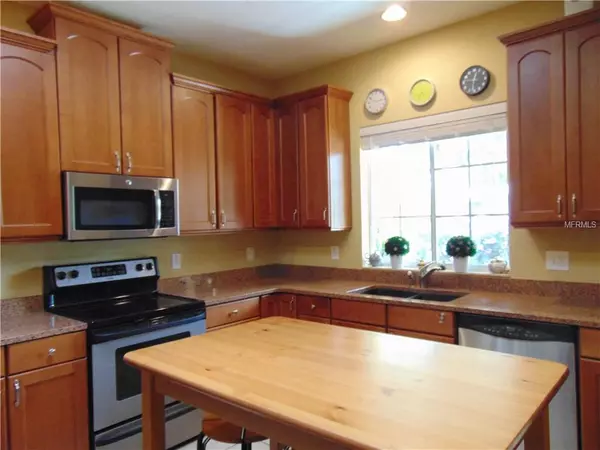$276,000
$285,000
3.2%For more information regarding the value of a property, please contact us for a free consultation.
4 Beds
3 Baths
1,917 SqFt
SOLD DATE : 04/29/2019
Key Details
Sold Price $276,000
Property Type Single Family Home
Sub Type Single Family Residence
Listing Status Sold
Purchase Type For Sale
Square Footage 1,917 sqft
Price per Sqft $143
Subdivision Magnolia Woods At Errol Estate Sec 02
MLS Listing ID O5758818
Sold Date 04/29/19
Bedrooms 4
Full Baths 2
Half Baths 1
Construction Status Appraisal,Financing,Inspections
HOA Fees $20/ann
HOA Y/N Yes
Year Built 2008
Annual Tax Amount $2,133
Lot Size 10,454 Sqft
Acres 0.24
Lot Dimensions 111x141x168x35
Property Description
CUSTOM BUILT HOME "Maintained to Perfection" and tucked into a PEACEFUL CUL-DE-SAC. Enter thru the Quaint Front Porch and you are welcomed by the HIGH CEILINGS, ARCHED DOORWAYS, and the ABUNDANCE OF NATURAL LIGHT. The Sunny Kitchen is a Great Working size for the Chef. GRANITE COUNTERS, SS APPLIANCES, SKY LIGHT, and LG WALK IN PANTRY. A Half Bath is in the hall behind the Kitchen and across from Laundry Room. OPEN CONCEPT LIVING offers a DRAMATIC DINING AREA & GREAT ROOM that will accommodate a large group for those special occasions. GREAT ROOM features TRAY CEILING, TRANSOM WINDOWS and FRENCH DOORS to the Relaxing Screen Enclosed Porch w/Tile Floor. ELEGANT MASTER SUITE w/SUPER SIZED Walk in Closet and access to Porch. EN SUITE has a CORNER GARDEN TUB, His & Hers GRANITE TOPPED VANITIES, LG Walk in Shower, & Private Commode. A Fabulous SPLIT BEDROOM PLAN, for Complete Privacy, offers 3 Spacious Bedrooms w/Laminate Flooring and LG Closets. GUEST BATH, across the hall, with DUAL SINKS, GRANITE TOPPED VANITY, SKY LIGHT, AND LG WALK IN SHOWER. Even the hallway has a Sky Light. The GARAGE offers its own A/C Unit for CLIMATE CONTROL and Utility Sink, also Decking in the Attic for Additional Storage. EXPANSIVE BACKYARD is FENCED and includes 2 Storage Sheds. Sprawling Outdoor Living Area ready for Cookouts, Family Entertaining or add the Custom Pool you have always dreamed about owning. Convenient to Major Highways, Theme Parks, New Apopka Hospital, Airport, and Mount Dora. See it soon!
Location
State FL
County Orange
Community Magnolia Woods At Errol Estate Sec 02
Zoning R-3
Rooms
Other Rooms Formal Dining Room Separate, Great Room, Inside Utility
Interior
Interior Features Ceiling Fans(s), High Ceilings, Living Room/Dining Room Combo, Skylight(s), Split Bedroom, Stone Counters, Tray Ceiling(s), Walk-In Closet(s), Window Treatments
Heating Central, Electric
Cooling Central Air
Flooring Ceramic Tile, Laminate
Fireplace false
Appliance Dishwasher, Disposal, Dryer, Electric Water Heater, Microwave, Range, Refrigerator, Washer
Laundry Inside, Laundry Room
Exterior
Exterior Feature Fence, French Doors, Irrigation System, Rain Gutters
Garage Spaces 2.0
Community Features Deed Restrictions, Golf Carts OK
Utilities Available Cable Connected, Electricity Connected, Public, Sewer Connected, Sprinkler Meter, Underground Utilities
Roof Type Shingle
Porch Covered, Enclosed, Front Porch, Rear Porch, Screened
Attached Garage true
Garage true
Private Pool No
Building
Lot Description Irregular Lot
Foundation Slab
Lot Size Range Up to 10,889 Sq. Ft.
Sewer Public Sewer
Water Public
Architectural Style Contemporary
Structure Type Block,Stucco
New Construction false
Construction Status Appraisal,Financing,Inspections
Schools
Elementary Schools Apopka Elem
Middle Schools Wolf Lake Middle
High Schools Apopka High
Others
Pets Allowed Yes
Senior Community No
Ownership Fee Simple
Acceptable Financing Cash, Conventional, FHA, VA Loan
Membership Fee Required Required
Listing Terms Cash, Conventional, FHA, VA Loan
Special Listing Condition None
Read Less Info
Want to know what your home might be worth? Contact us for a FREE valuation!

Our team is ready to help you sell your home for the highest possible price ASAP

© 2024 My Florida Regional MLS DBA Stellar MLS. All Rights Reserved.
Bought with ROBERT SLACK FINE HOMES
GET MORE INFORMATION

Agent | License ID: SL3269324






