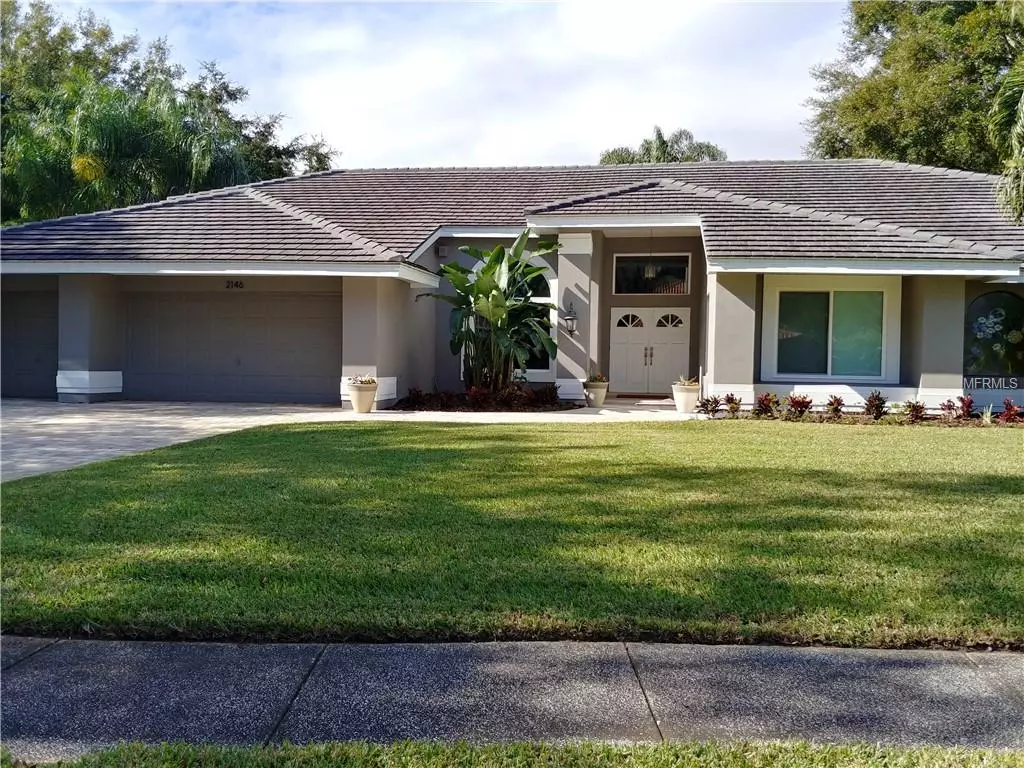$600,000
$635,000
5.5%For more information regarding the value of a property, please contact us for a free consultation.
4 Beds
3 Baths
3,040 SqFt
SOLD DATE : 02/28/2019
Key Details
Sold Price $600,000
Property Type Single Family Home
Sub Type Single Family Residence
Listing Status Sold
Purchase Type For Sale
Square Footage 3,040 sqft
Price per Sqft $197
Subdivision Chelsea West Sub
MLS Listing ID U8032287
Sold Date 02/28/19
Bedrooms 4
Full Baths 2
Half Baths 1
Construction Status No Contingency
HOA Fees $66/ann
HOA Y/N Yes
Year Built 1989
Annual Tax Amount $5,339
Lot Size 0.460 Acres
Acres 0.46
Lot Dimensions 142x142
Property Description
Beautifully updated 4 bedroom pool home in Chelsea West, an exclusive community of 25 upscale homes. Unique features include: Open contemporary design, Vaulted Ceilings, Skylights, new windows, split floor plan, 3 car garage, 2nd Living room, spacious laundry room w/ pantry, Oak floors, fireplace, Wrap-around design allows views & access to lanai & pool from most of the house providing a seamless backdrop for active family fun and entertaining. Corner lot is over 20,000 sf. Updates include: New Pool pump 2018, New Windows 2017, Pool resurfaced (pebble tech)/travertine pavers/capping around pool 2017, Interior/Exterior paint 2017, back patio pavers 2017, 100 ft well 2016, Pool bath remodel 2015, Travertine entry 2016, Roof 2013, HVAC 2010. 1 year Home Warranty!! Soule Road Park is a short walk away and offers tennis courts, exercise route and playground. This home offers a contemporary Design, 3 car garage, Separate laundry room with pantry. Convenient location for easy access to US 19 & McMullen Booth, Shopping, Restaurants and trendy Safety Harbor! If you’re looking for a well maintained home with the “big ticket” items already done, this one is it!
Location
State FL
County Pinellas
Community Chelsea West Sub
Zoning RES
Rooms
Other Rooms Formal Dining Room Separate, Formal Living Room Separate, Great Room, Inside Utility
Interior
Interior Features Cathedral Ceiling(s), Ceiling Fans(s), Eat-in Kitchen, High Ceilings, Kitchen/Family Room Combo, Living Room/Dining Room Combo, Open Floorplan, Skylight(s), Stone Counters, Vaulted Ceiling(s), Walk-In Closet(s), Window Treatments
Heating Electric
Cooling Central Air
Flooring Ceramic Tile, Tile, Wood
Fireplaces Type Wood Burning
Furnishings Unfurnished
Fireplace true
Appliance Built-In Oven, Convection Oven, Cooktop, Dishwasher, Disposal, Electric Water Heater, Ice Maker, Microwave, Range, Refrigerator
Laundry Inside, Laundry Room
Exterior
Exterior Feature Fence, French Doors, Irrigation System, Lighting, Rain Gutters, Sidewalk, Sliding Doors, Sprinkler Metered
Parking Features Driveway, Garage Door Opener, Guest, Oversized, Parking Pad
Garage Spaces 3.0
Pool Gunite, In Ground, Salt Water
Community Features Deed Restrictions, Park, Sidewalks, Tennis Courts
Utilities Available BB/HS Internet Available, Cable Connected, Electricity Connected, Fire Hydrant, Phone Available, Sewer Connected, Sprinkler Well, Street Lights, Underground Utilities
View Pool
Roof Type Slate,Tile
Porch Covered, Deck, Rear Porch, Wrap Around
Attached Garage true
Garage true
Private Pool Yes
Building
Lot Description Corner Lot, City Limits, Oversized Lot, Sidewalk
Story 1
Entry Level One
Foundation Slab
Lot Size Range 1/4 Acre to 21779 Sq. Ft.
Sewer Public Sewer
Water Public
Architectural Style Contemporary, Ranch, Traditional
Structure Type Block,Stucco
New Construction false
Construction Status No Contingency
Schools
Elementary Schools Leila G Davis Elementary-Pn
Middle Schools Safety Harbor Middle-Pn
High Schools Countryside High-Pn
Others
Pets Allowed Yes
Senior Community No
Ownership Fee Simple
Acceptable Financing Cash, Conventional
Membership Fee Required Required
Listing Terms Cash, Conventional
Special Listing Condition None
Read Less Info
Want to know what your home might be worth? Contact us for a FREE valuation!

Our team is ready to help you sell your home for the highest possible price ASAP

© 2024 My Florida Regional MLS DBA Stellar MLS. All Rights Reserved.
Bought with NON-MFRMLS OFFICE
GET MORE INFORMATION

Agent | License ID: SL3269324






