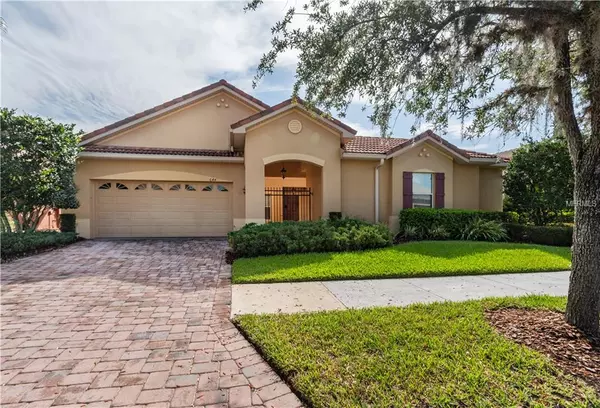$300,000
$309,000
2.9%For more information regarding the value of a property, please contact us for a free consultation.
3 Beds
3 Baths
2,325 SqFt
SOLD DATE : 05/16/2019
Key Details
Sold Price $300,000
Property Type Single Family Home
Sub Type Single Family Residence
Listing Status Sold
Purchase Type For Sale
Square Footage 2,325 sqft
Price per Sqft $129
Subdivision Solivita Ph 04C Sec 02
MLS Listing ID S5012553
Sold Date 05/16/19
Bedrooms 3
Full Baths 3
Construction Status Inspections
HOA Fees $179/mo
HOA Y/N Yes
Year Built 2005
Annual Tax Amount $4,359
Lot Size 871 Sqft
Acres 0.02
Lot Dimensions 76x137x40x131
Property Description
Call TODAY to schedule your private tour of this BEAUTIFUL 3-Bed/3-Bath BOLERO Model with CASITA, complete with an AMAZING WATER VIEW in the fabulous award-winning 55 and better RESORT LIFESTYLE community of SOLIVITA. With having only one owner this home has been meticulously maintained and barely used since it was built from the ground up. There are an abundance of energy efficient options and upgrades in this home that were not readily used at the time of construction such as SPRAY FOAM INSULATION, dual pane windows, SOUND PROOFING INSULATION between common walls and more. The GRAND FLOOR PLAN with a Mediterranean feel is PERFECT FOR ENTERTAINING, family, friends and neighbors with formal living room, dining room, large kitchen and family room. Entertaining doesn't have to be limited to the inside either. Enjoy the water views from the rear COVERED & SCREENED IN LANAI or for added privacy, enjoy your favorite morning beverage from the front COURTYARD which leads to the Casita/Guest Cottage. Ideally located in the heart of the community, with easy access to the Village Center, The Palms and several community pools, this home is a RARE FIND and is READY FOR MOVE-IN!!
Location
State FL
County Polk
Community Solivita Ph 04C Sec 02
Zoning SFR
Rooms
Other Rooms Formal Dining Room Separate, Formal Living Room Separate, Inside Utility
Interior
Interior Features Attic Fan, Eat-in Kitchen, Kitchen/Family Room Combo, Walk-In Closet(s), Window Treatments
Heating Central, Electric, Exhaust Fan, Radiant Ceiling
Cooling Central Air
Flooring Carpet, Concrete, Epoxy, Tile
Fireplace false
Appliance Dishwasher, Dryer, Electric Water Heater, Microwave, Range, Washer
Laundry Inside
Exterior
Exterior Feature Irrigation System, Rain Gutters, Sidewalk, Sliding Doors, Sprinkler Metered
Parking Features Driveway, Garage Door Opener
Garage Spaces 2.0
Community Features Deed Restrictions, Fitness Center, Gated, Golf, Special Community Restrictions, Tennis Courts
Utilities Available BB/HS Internet Available, Cable Available, Public, Sprinkler Meter, Street Lights, Underground Utilities
Amenities Available Clubhouse, Elevator(s), Fitness Center, Gated, Golf Course, Optional Additional Fees, Pool, Recreation Facilities, Security, Shuffleboard Court, Spa/Hot Tub, Tennis Court(s)
Waterfront Description Pond
View Y/N 1
View Water
Roof Type Tile
Porch Covered, Screened
Attached Garage true
Garage true
Private Pool No
Building
Lot Description Sidewalk, Paved
Foundation Slab
Lot Size Range Up to 10,889 Sq. Ft.
Builder Name AV Homes/Taylor Morrison
Sewer Public Sewer
Water Public
Architectural Style Spanish/Mediterranean
Structure Type Block,Stucco
New Construction false
Construction Status Inspections
Others
Pets Allowed Number Limit, Size Limit, Yes
HOA Fee Include Cable TV,Pool,Maintenance Grounds,Management,Recreational Facilities,Security
Senior Community Yes
Pet Size Large (61-100 Lbs.)
Ownership Fee Simple
Acceptable Financing Cash, Conventional, FHA, VA Loan
Membership Fee Required Required
Listing Terms Cash, Conventional, FHA, VA Loan
Num of Pet 3
Special Listing Condition None
Read Less Info
Want to know what your home might be worth? Contact us for a FREE valuation!

Our team is ready to help you sell your home for the highest possible price ASAP

© 2024 My Florida Regional MLS DBA Stellar MLS. All Rights Reserved.
Bought with DAVIES REALTY, LLC
GET MORE INFORMATION

Agent | License ID: SL3269324






