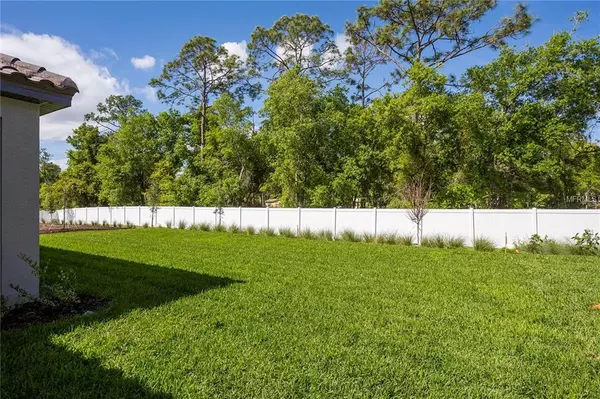$508,904
$543,474
6.4%For more information regarding the value of a property, please contact us for a free consultation.
3 Beds
2 Baths
2,121 SqFt
SOLD DATE : 08/31/2019
Key Details
Sold Price $508,904
Property Type Single Family Home
Sub Type Single Family Residence
Listing Status Sold
Purchase Type For Sale
Square Footage 2,121 sqft
Price per Sqft $239
Subdivision Ruby Lake
MLS Listing ID O5759505
Sold Date 08/31/19
Bedrooms 3
Full Baths 2
Construction Status Appraisal,Financing,Inspections
HOA Fees $277/mo
HOA Y/N Yes
Year Built 2019
Annual Tax Amount $6,840
Lot Size 8,276 Sqft
Acres 0.19
Property Description
Under Construction. Beautiful 1 story 3 bedroom, 2 bath home is ready and waiting for you! This open split plan is perfect for entertaining and family time. Both secondary bedrooms in the front of the home have walk in closets as does the master suite in the back of the home. The extended lanai is the show stopper at 35ft long x10ft wide with three sets of sliding glass doors leading to the backyard. This upgrades are on point with 12x24 tile running throughout all main areas of the home including the master bedroom, 5 ¼ baseboard, lever handles, and glass entry door. The kitchen features 42” light painted cabinetry with crown molding, under cabinet LED lighting, slide out trash can, and wine rack. The chef of the family will love the stainless steel GE double slide in range allowing them to cook different things at different temperatures at different times. The granite countertops, farmhouse sink, tile backsplash and pendant lights over the island complete the look. The deluxe master bath is one of a kind with a “his and hers” shower showcasing split entrance with 2 shower heads and 2 niches. The upgraded tile work, rock shower floor and semi-frameless enclosure make it very inviting. This home is 100% Energy Star 3.1 certified and built to M/I Homes Whole Home Standards that means quality construction, the home will be affordable to operate and you can save money on your energy bills.
Location
State FL
County Orange
Community Ruby Lake
Zoning P-D
Interior
Interior Features Crown Molding, Eat-in Kitchen, Open Floorplan, Other, Solid Wood Cabinets, Walk-In Closet(s)
Heating Central, Heat Pump
Cooling Central Air
Flooring Carpet, Ceramic Tile
Fireplace false
Appliance Dishwasher, Disposal, Gas Water Heater, Microwave, Range, Tankless Water Heater
Laundry Laundry Room
Exterior
Exterior Feature Irrigation System, Sidewalk, Sprinkler Metered
Parking Features Garage Door Opener
Garage Spaces 2.0
Community Features Deed Restrictions, Fitness Center, Gated, Pool, Sidewalks, Tennis Courts, Waterfront
Utilities Available Cable Available, Natural Gas Connected, Sprinkler Meter, Sprinkler Recycled, Street Lights, Underground Utilities
Amenities Available Clubhouse, Fence Restrictions, Fitness Center, Gated, Maintenance, Pool, Recreation Facilities, Tennis Court(s)
View Garden
Roof Type Tile
Porch Covered, Patio
Attached Garage true
Garage true
Private Pool No
Building
Lot Description In County, Sidewalk, Paved
Entry Level One
Foundation Slab
Lot Size Range Up to 10,889 Sq. Ft.
Builder Name MI Homes
Sewer Public Sewer
Water Public
Structure Type Block,Stucco
New Construction true
Construction Status Appraisal,Financing,Inspections
Schools
Elementary Schools Sand Lake Elem
Middle Schools Southwest Middle
High Schools Dr. Phillips High
Others
Pets Allowed Yes
HOA Fee Include Pool,Maintenance Grounds,Other,Pool
Senior Community No
Ownership Fee Simple
Membership Fee Required Required
Special Listing Condition None
Read Less Info
Want to know what your home might be worth? Contact us for a FREE valuation!

Our team is ready to help you sell your home for the highest possible price ASAP

© 2024 My Florida Regional MLS DBA Stellar MLS. All Rights Reserved.
Bought with JP & ASSOCIATES REALTORS CITY & BEACH
GET MORE INFORMATION

Agent | License ID: SL3269324






