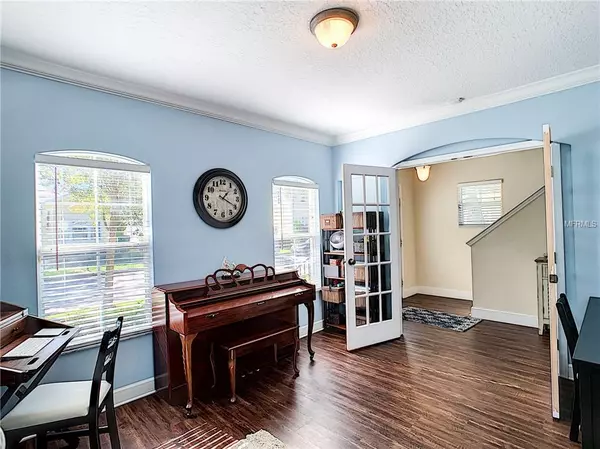$500,000
$514,900
2.9%For more information regarding the value of a property, please contact us for a free consultation.
4 Beds
4 Baths
2,304 SqFt
SOLD DATE : 04/01/2019
Key Details
Sold Price $500,000
Property Type Single Family Home
Sub Type Single Family Residence
Listing Status Sold
Purchase Type For Sale
Square Footage 2,304 sqft
Price per Sqft $217
Subdivision Celebration East Village Un 03
MLS Listing ID S5012154
Sold Date 04/01/19
Bedrooms 4
Full Baths 3
Half Baths 1
Construction Status Financing,Inspections
HOA Fees $77/ann
HOA Y/N Yes
Year Built 2003
Annual Tax Amount $5,501
Lot Size 3,920 Sqft
Acres 0.09
Property Description
Unique home located in the desirable and charming East Village of Celebration! You absolutely must see this modified Cambridge "French Columbus" floor plan with added formal dining area and 1-bedroom garage apartment. The kitchen has been beautifully updated with white quartz countertops and an open design that looks into the living room and dining area. Downstairs you will also find the laundry room and a spacious den/office with lots of beautiful natural light. Upstairs in the main house you will find the master bedroom and 2 guest rooms all with lovely neutral color schemes. The 1-bedroom garage apartment is spacious and perfect to use for guests or can easily be rented to provide an income opportunity. The pavered outside area off of the dining provides that perfect space to play or relax in the shade. This truly one of a kind home which also features recently updated AC units and Nest system throughout will not last long. Call to schedule your showing today!
Location
State FL
County Osceola
Community Celebration East Village Un 03
Zoning OPUD
Rooms
Other Rooms Den/Library/Office, Formal Dining Room Separate, Interior In-Law Apt
Interior
Interior Features Ceiling Fans(s), Open Floorplan, Solid Surface Counters, Thermostat
Heating Central
Cooling Central Air
Flooring Carpet, Tile, Vinyl
Furnishings Unfurnished
Fireplace false
Appliance Dishwasher, Disposal, Dryer, Microwave, Range, Refrigerator, Washer
Laundry Inside, Laundry Room
Exterior
Exterior Feature Sprinkler Metered
Parking Features Alley Access, Garage Door Opener
Garage Spaces 2.0
Community Features Deed Restrictions, Fitness Center, Golf, Park, Playground, Pool, Tennis Courts
Utilities Available BB/HS Internet Available, Cable Available, Electricity Connected, Sewer Connected
Amenities Available Fitness Center
Roof Type Shingle
Attached Garage true
Garage true
Private Pool No
Building
Foundation Slab
Lot Size Range Up to 10,889 Sq. Ft.
Sewer Public Sewer
Water Public
Structure Type Stucco,Wood Frame
New Construction false
Construction Status Financing,Inspections
Schools
Elementary Schools Celebration (K12)
Middle Schools Celebration (K12)
High Schools Celebration High
Others
Pets Allowed Yes
HOA Fee Include Pool,Recreational Facilities
Senior Community No
Ownership Fee Simple
Acceptable Financing Cash, Conventional
Membership Fee Required Required
Listing Terms Cash, Conventional
Special Listing Condition None
Read Less Info
Want to know what your home might be worth? Contact us for a FREE valuation!

Our team is ready to help you sell your home for the highest possible price ASAP

© 2024 My Florida Regional MLS DBA Stellar MLS. All Rights Reserved.
Bought with C21 BLUE SKY REALTY GROUP
GET MORE INFORMATION

Agent | License ID: SL3269324






