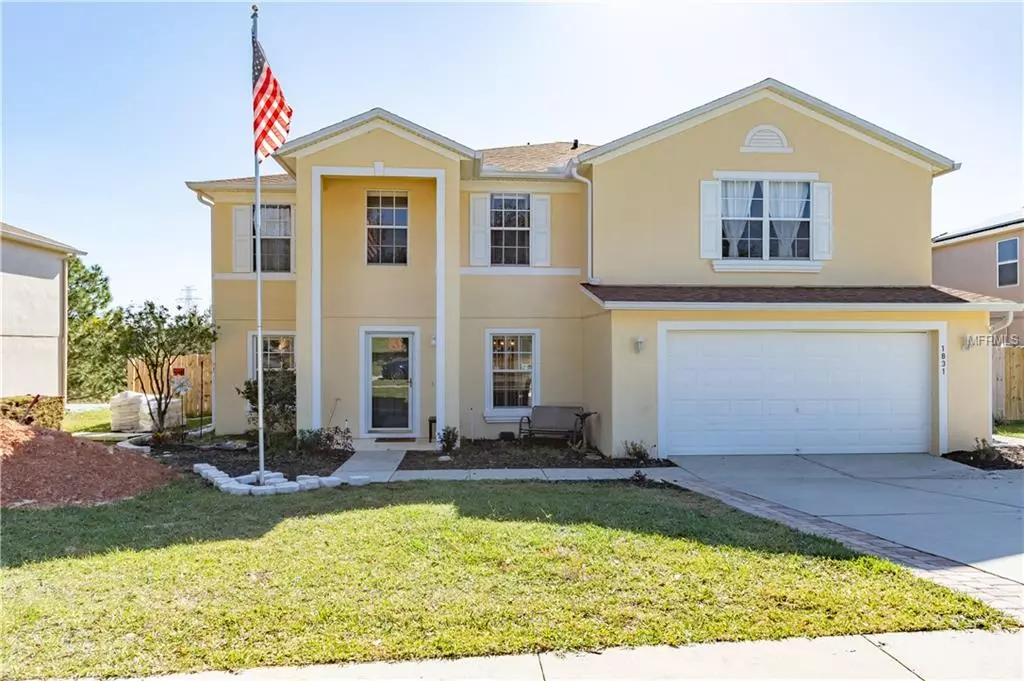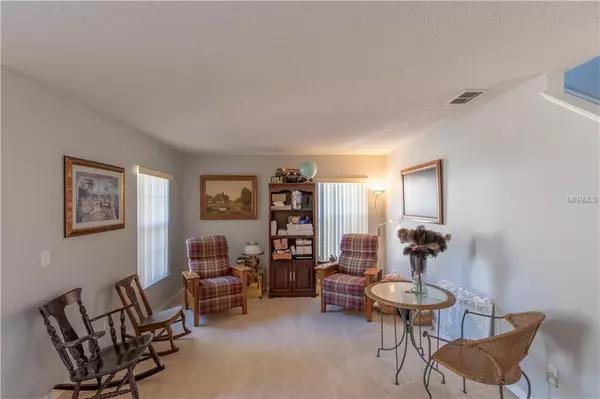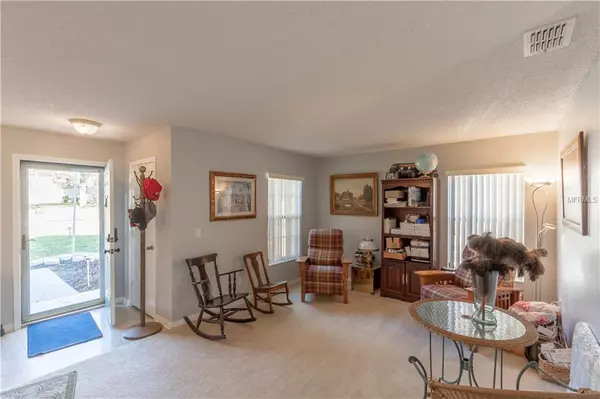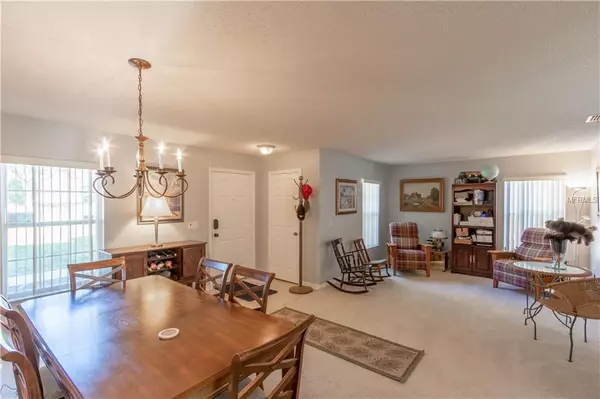$295,000
$290,000
1.7%For more information regarding the value of a property, please contact us for a free consultation.
4 Beds
4 Baths
3,281 SqFt
SOLD DATE : 05/13/2019
Key Details
Sold Price $295,000
Property Type Single Family Home
Sub Type Single Family Residence
Listing Status Sold
Purchase Type For Sale
Square Footage 3,281 sqft
Price per Sqft $89
Subdivision Clermont Skyridge Valley Ph 02 Lt 130
MLS Listing ID G5010605
Sold Date 05/13/19
Bedrooms 4
Full Baths 3
Half Baths 1
Construction Status Appraisal,Financing,Inspections
HOA Fees $62/qua
HOA Y/N Yes
Year Built 2003
Annual Tax Amount $3,850
Lot Size 9,583 Sqft
Acres 0.22
Property Description
!!!!!PRICE REDUCTION!!!!! BRING ALL OFFERS BY SATURDAY APRIL 20TH!!!!4BR/3.5BA POOL/HOT TUB HOME WITH 3,281 SQ. FT. IN THE MIDDLE OF CLERMONT...NEW ROOF...NEW PAINT INSIDE...COMES WITH 1 YEAR HOME WARRANTY COVERS MAJOR SYSTEMS....ALL ROOMS ARE LARGE....NEW KITCHEN APPLIANCES....WALK OUT BACK SLIDERS TO YOUR 18X34 POOL AND FREE STANDING HOT TUB....AMAZING VIEWS AND PERFECT FOR ENTERTAING FAMILY AND FRIENDS...DON'T WAIT TO SEE THIS HOME IT WON'T LAST LONG!!!!!!
Location
State FL
County Lake
Community Clermont Skyridge Valley Ph 02 Lt 130
Zoning R-1
Interior
Interior Features Open Floorplan, Walk-In Closet(s)
Heating Central, Electric
Cooling Central Air
Flooring Carpet, Vinyl
Fireplace false
Appliance Dishwasher, Microwave, Range, Refrigerator
Exterior
Exterior Feature Fence, Rain Gutters, Sliding Doors
Garage Spaces 3.0
Pool Above Ground
Utilities Available Cable Available, Electricity Connected, Public, Sewer Connected, Underground Utilities
Roof Type Shingle
Attached Garage true
Garage true
Private Pool Yes
Building
Story 2
Entry Level Two
Foundation Slab
Lot Size Range Up to 10,889 Sq. Ft.
Sewer Public Sewer
Water None
Structure Type Block
New Construction false
Construction Status Appraisal,Financing,Inspections
Schools
Elementary Schools Grassy Lake Elementary
Middle Schools East Ridge Middle
High Schools Lake Minneola High
Others
Pets Allowed Yes
Senior Community No
Ownership Fee Simple
Monthly Total Fees $62
Membership Fee Required Required
Special Listing Condition None
Read Less Info
Want to know what your home might be worth? Contact us for a FREE valuation!

Our team is ready to help you sell your home for the highest possible price ASAP

© 2024 My Florida Regional MLS DBA Stellar MLS. All Rights Reserved.
Bought with KW ELITE PARTNERS IV
GET MORE INFORMATION

Agent | License ID: SL3269324






