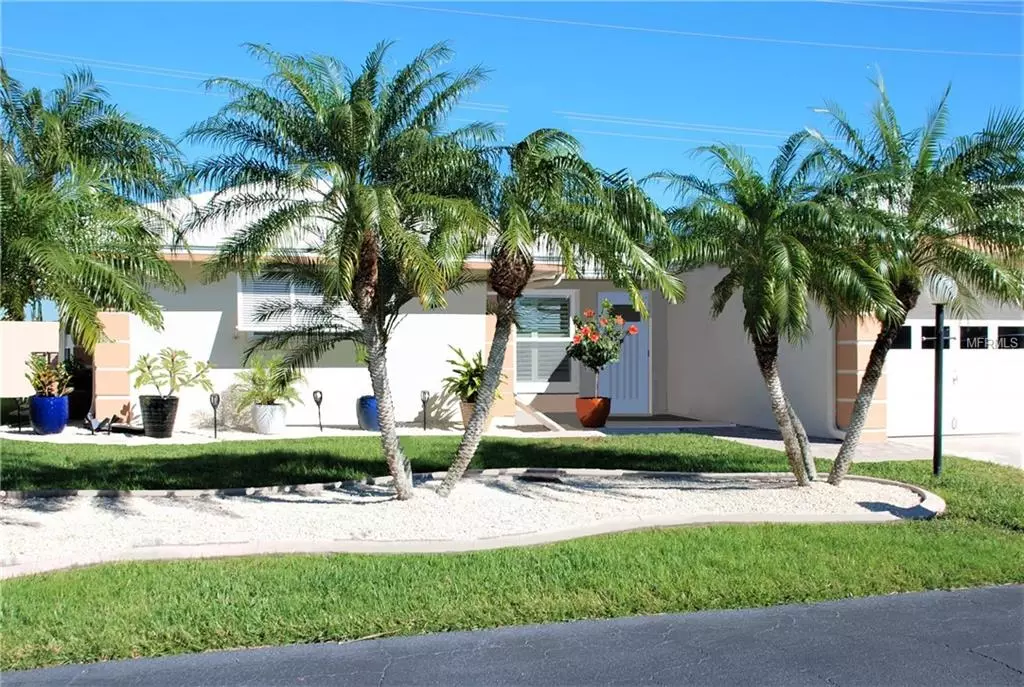$217,500
$239,000
9.0%For more information regarding the value of a property, please contact us for a free consultation.
2 Beds
2 Baths
1,578 SqFt
SOLD DATE : 08/01/2019
Key Details
Sold Price $217,500
Property Type Single Family Home
Sub Type Villa
Listing Status Sold
Purchase Type For Sale
Square Footage 1,578 sqft
Price per Sqft $137
Subdivision Sorrento Villas 1
MLS Listing ID N6103641
Sold Date 08/01/19
Bedrooms 2
Full Baths 2
Condo Fees $416
Construction Status Other Contract Contingencies
HOA Y/N No
Year Built 1968
Annual Tax Amount $1,522
Property Description
Shows like a model! Located West of the Trail in Sorrento Shores, Osprey, this beautiful contemporary villa has been renovated inside and out. Boating community with private boat dock for just $30 per month located few steps from the heated pool. If you love boating or kayaking, this home is ideal without a high price tag. PET FRIENDLY NEIGHBORHOOD - 2 DOGS ALLOWED WITH NO WEIGHT LIMIT! This immaculate villa features one of the largest interior floor plans in the 28 villa association. The 1578 s.f. of heated/cooled living space has tiled floors throughout, 2B/2B plus a Den/study area, and an oversized 1 car garage with tiled floor. Enjoy your private-walled patio courtyard, large L-shaped, perfect for grilling and entertaining. Safe to let you pet out back off leash as it is private to your unit. Recent renovations include new roof 2014, A/C 2015, hurricane rated windows and doors 2016, re-piped, new ceiling fans and custom window treatments 2018, new gutters and rain barrel 2018, new landscaping front and back 2018, pavers 2018. Updated bathrooms and kitchen with granite counter tops, kitchen pantry and lots of storage throughout.
Location
State FL
County Sarasota
Community Sorrento Villas 1
Zoning RMF2
Rooms
Other Rooms Den/Library/Office, Great Room
Interior
Interior Features Stone Counters, Window Treatments
Heating Central, Electric, Heat Pump
Cooling Central Air
Flooring Tile
Furnishings Unfurnished
Fireplace false
Appliance Dishwasher, Disposal, Dryer, Electric Water Heater, Exhaust Fan, Microwave, Range, Refrigerator, Washer
Laundry Inside, In Kitchen, Laundry Closet
Exterior
Exterior Feature Dog Run, Hurricane Shutters, Rain Barrel/Cistern(s), Rain Gutters, Sliding Doors
Parking Features Driveway, Garage Door Opener, Guest
Garage Spaces 1.0
Community Features Association Recreation - Owned, Buyer Approval Required, Boat Ramp, Deed Restrictions, Fishing, Pool, Water Access, Waterfront
Utilities Available BB/HS Internet Available, Cable Connected, Electricity Connected, Fire Hydrant, Public, Sewer Connected, Street Lights
Amenities Available Boat Slip, Dock, Marina, Pool
Water Access 1
Water Access Desc Canal - Saltwater,Intracoastal Waterway
View Garden
Roof Type Concrete,Tile
Porch Patio, Wrap Around
Attached Garage true
Garage true
Private Pool No
Building
Lot Description Paved, Private
Entry Level One
Foundation Slab
Lot Size Range Non-Applicable
Sewer Public Sewer
Water Public
Architectural Style Contemporary
Structure Type Block,Stucco
New Construction false
Construction Status Other Contract Contingencies
Schools
Elementary Schools Laurel Nokomis Elementary
Middle Schools Laurel Nokomis Middle
High Schools Venice Senior High
Others
Pets Allowed Yes
HOA Fee Include Pool,Escrow Reserves Fund,Fidelity Bond,Insurance,Maintenance Structure,Maintenance Grounds,Pool,Private Road,Recreational Facilities
Senior Community No
Ownership Condominium
Monthly Total Fees $416
Acceptable Financing Cash, Conventional, Private Financing Available
Membership Fee Required None
Listing Terms Cash, Conventional, Private Financing Available
Special Listing Condition None
Read Less Info
Want to know what your home might be worth? Contact us for a FREE valuation!

Our team is ready to help you sell your home for the highest possible price ASAP

© 2024 My Florida Regional MLS DBA Stellar MLS. All Rights Reserved.
Bought with MICHAEL SAUNDERS & COMPANY
GET MORE INFORMATION

Agent | License ID: SL3269324






