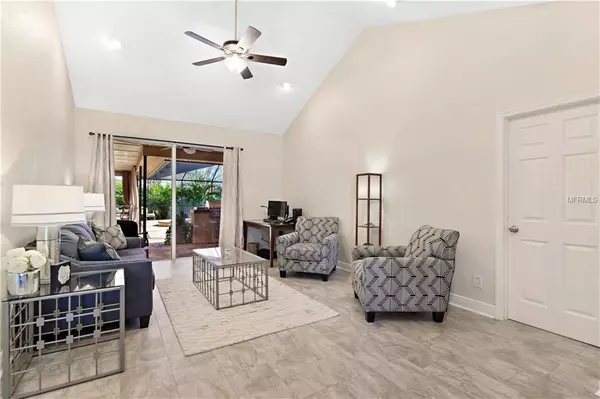$755,000
$750,000
0.7%For more information regarding the value of a property, please contact us for a free consultation.
3 Beds
2 Baths
2,600 SqFt
SOLD DATE : 02/28/2019
Key Details
Sold Price $755,000
Property Type Single Family Home
Sub Type Single Family Residence
Listing Status Sold
Purchase Type For Sale
Square Footage 2,600 sqft
Price per Sqft $290
Subdivision Tierra Verde Unit 1 4Th Rep
MLS Listing ID U8029634
Sold Date 02/28/19
Bedrooms 3
Full Baths 2
Construction Status Inspections
HOA Fees $20/ann
HOA Y/N Yes
Year Built 1987
Annual Tax Amount $7,493
Lot Size 9,147 Sqft
Acres 0.21
Lot Dimensions 81x110
Property Description
Absolutely impeccable! That's the word that comes to mind the moment you enter this beautifully remodeled 2600SF single story island residence that welcomes you with an inviting waterfall and koi pond at the front entrance. Volume ceilings throughout this home enhance the already spacious layout and light and bright feel. The exceptional kitchen is the centerpiece and offers modern shaker panel solid wood cabinetry with a contrasting island hosting an under counter microwave and wine cooler. The expansive kitchen also features Stainless Steel appliances with built-in oven as well as a separate range, lighted cabinets with glass panels, high and low breakfast bars and fabulous granite counters. This desirable split bedroom plan enjoys numerous upgrades such as beautiful 12X24 COREtec flooring throughout most of the house and a remodeled second bathroom with dual sinks, quartz counter tops, white cabinetry, and subway tiled tub/shower with frameless glass that creates a modern feel and doubles as a pool bath. The spacious master bedroom enjoys a large seating room overlooking the pool along with a huge walk-in closet outfitted with a custom closet system. The master bath is luxurious featuring a large walk in shower with a skylight overhead, dual sinks, travertine floors, and jetted tub. Sit back and relax in your own private oasis complete with a large heated saline pool surrounded by an expansive brick paver deck, lush tropical landscaping, and an outdoor kitchen all under a screen enclosure.
Location
State FL
County Pinellas
Community Tierra Verde Unit 1 4Th Rep
Zoning R-2
Direction N
Interior
Interior Features Cathedral Ceiling(s), Ceiling Fans(s), Central Vaccum, Eat-in Kitchen, Skylight(s), Solid Wood Cabinets, Split Bedroom, Vaulted Ceiling(s), Walk-In Closet(s)
Heating Electric, Heat Pump
Cooling Central Air
Flooring Ceramic Tile, Other
Furnishings Unfurnished
Fireplace false
Appliance Convection Oven, Dishwasher, Disposal, Exhaust Fan, Microwave, Range, Range Hood, Refrigerator, Solar Hot Water, Water Softener, Wine Refrigerator
Laundry Inside, Laundry Room
Exterior
Exterior Feature Fence, Irrigation System, Outdoor Grill, Rain Gutters, Sliding Doors
Parking Features Driveway, Garage Door Opener
Garage Spaces 2.0
Pool Gunite, In Ground, Salt Water, Screen Enclosure
Community Features Fishing, Park, Boat Ramp
Utilities Available Cable Connected, Electricity Connected, Public, Sewer Connected, Sprinkler Recycled, Street Lights
View Pool, Trees/Woods
Roof Type Shingle
Porch Screened
Attached Garage true
Garage true
Private Pool Yes
Building
Lot Description City Limits, In County, Paved, Unincorporated
Entry Level One
Foundation Slab
Lot Size Range Up to 10,889 Sq. Ft.
Sewer Public Sewer
Water Public
Architectural Style Custom, Ranch
Structure Type Block,Stucco
New Construction false
Construction Status Inspections
Others
Pets Allowed Yes
Senior Community No
Ownership Fee Simple
Monthly Total Fees $20
Acceptable Financing Cash, Conventional
Membership Fee Required Required
Listing Terms Cash, Conventional
Special Listing Condition None
Read Less Info
Want to know what your home might be worth? Contact us for a FREE valuation!

Our team is ready to help you sell your home for the highest possible price ASAP

© 2024 My Florida Regional MLS DBA Stellar MLS. All Rights Reserved.
Bought with RE/MAX METRO
GET MORE INFORMATION

Agent | License ID: SL3269324






