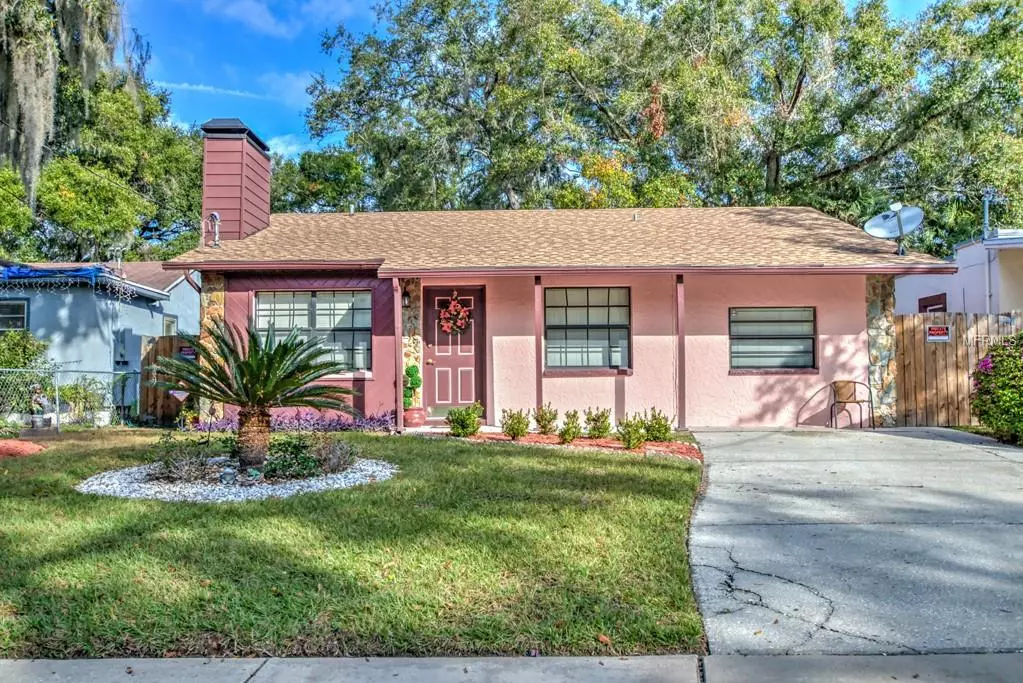$173,000
$180,000
3.9%For more information regarding the value of a property, please contact us for a free consultation.
2 Beds
2 Baths
1,113 SqFt
SOLD DATE : 02/20/2019
Key Details
Sold Price $173,000
Property Type Single Family Home
Sub Type Single Family Residence
Listing Status Sold
Purchase Type For Sale
Square Footage 1,113 sqft
Price per Sqft $155
Subdivision Reames F L Sub
MLS Listing ID T3149426
Sold Date 02/20/19
Bedrooms 2
Full Baths 2
Construction Status Financing,Inspections
HOA Y/N No
Year Built 1985
Annual Tax Amount $648
Lot Size 6,098 Sqft
Acres 0.14
Property Description
Welcome to Old Seminole Heights! This is a home you don't want to miss. Featuring 2 bedrooms, 2 bathrooms and a little over 1,100 heated square feet in the heart of Tampa. As soon as you arrive, you will fall in love with the professionally maintained lawn which gives amazing curb appeal and a front porch where you could enjoy your cup of coffee. Come fall in love with the stunning stone decor wood burning fireplace and living room area with plenty of room for everyone. The galley kitchen has gorgeous granite counter tops , a brand new refrigerator, and newer appliances with enough cabinet space for all of your kitchen needs. Want a master bedroom with a view? This master bedroom is an oasis with the sliding glass doors that lead out to the backyard with gorgeous oak trees and a walk in closet. Imagine all of the outdoor entertaining that you could experience in the oversized backyard space!! This home has even more to offer: Roof installed May 2018, AC 2013, Water Heater 2013, carpets and home professionally cleaned, outdoor sheds will also be staying with the home as well! Conveniently located minutes from shopping, dining, downtown Tampa, Busch Gardens and MORE!! ** New carpet to be installed January 25, 2019***
Location
State FL
County Hillsborough
Community Reames F L Sub
Zoning SH-RS
Rooms
Other Rooms Inside Utility
Interior
Interior Features Built-in Features, Ceiling Fans(s), High Ceilings, Solid Wood Cabinets, Stone Counters, Thermostat, Walk-In Closet(s), Window Treatments
Heating Central, Heat Pump
Cooling Central Air
Flooring Carpet, Ceramic Tile, Tile, Vinyl
Fireplaces Type Decorative, Living Room, Wood Burning
Furnishings Unfurnished
Fireplace true
Appliance Dishwasher, Disposal, Dryer, Electric Water Heater, Microwave, Range, Range Hood, Refrigerator, Washer
Laundry Inside, Laundry Room
Exterior
Exterior Feature Fence, Rain Gutters, Satellite Dish, Sidewalk, Sliding Doors, Storage
Parking Features Curb Parking, Driveway, On Street
Utilities Available BB/HS Internet Available, Cable Connected, Electricity Available, Electricity Connected, Phone Available, Public, Sewer Available, Sewer Connected, Street Lights
Roof Type Shingle
Porch Front Porch, Patio
Garage false
Private Pool No
Building
Lot Description City Limits, Near Public Transit, Sidewalk, Paved
Entry Level One
Foundation Slab
Lot Size Range Up to 10,889 Sq. Ft.
Sewer Public Sewer
Water Public
Structure Type Block,Stone,Stucco
New Construction false
Construction Status Financing,Inspections
Schools
Elementary Schools Foster-Hb
Middle Schools Sligh-Hb
High Schools Middleton-Hb
Others
Pets Allowed Yes
Senior Community No
Ownership Fee Simple
Acceptable Financing Cash, Conventional, FHA, VA Loan
Listing Terms Cash, Conventional, FHA, VA Loan
Special Listing Condition None
Read Less Info
Want to know what your home might be worth? Contact us for a FREE valuation!

Our team is ready to help you sell your home for the highest possible price ASAP

© 2024 My Florida Regional MLS DBA Stellar MLS. All Rights Reserved.
Bought with OPENDOOR BROKERAGE LLC
GET MORE INFORMATION

Agent | License ID: SL3269324






