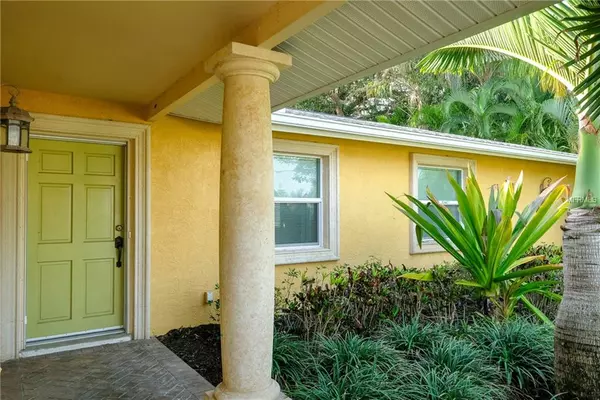$325,000
$349,900
7.1%For more information regarding the value of a property, please contact us for a free consultation.
3 Beds
2 Baths
1,751 SqFt
SOLD DATE : 04/15/2019
Key Details
Sold Price $325,000
Property Type Single Family Home
Sub Type Single Family Residence
Listing Status Sold
Purchase Type For Sale
Square Footage 1,751 sqft
Price per Sqft $185
Subdivision South Gate
MLS Listing ID A4422608
Sold Date 04/15/19
Bedrooms 3
Full Baths 2
Construction Status Financing,Inspections
HOA Fees $6/ann
HOA Y/N Yes
Year Built 1969
Annual Tax Amount $3,253
Lot Size 10,454 Sqft
Acres 0.24
Lot Dimensions 98x103x100x97
Property Description
Conveniently located, South Gate has long been regarded as a suburban haven with urban amenity, and this updated home in the heart of it is a shining example of the convenience the area affords with nearby schools, shopping, theaters and beaches. For active walkers, this no pass through, circular patterned neighborhood provides a peaceful and serene place for both a brisk morning and tranquil evening stroll. Poised on a corner lot, with its, perfect for entertaining, 600 sq ft brick-paved pool terrace facing south, enjoy the comfort of an enclosed and air-conditioned indoor/outdoor lanai that provides a sheltered space to relax poolside. Here, too, you will bask in the privacy and tropical serenity of a fully-fenced and lush back garden. The abundant updates to this home set it apart from those around it and include porcelain tiled interior floors, wood-look cabinets, solid surface & granite counter tops, and dimmable canned lighting throughout the main living spaces. The highly desirable split-bedroom floor plan features 2 areas for dining, 2 living spaces (one of which is flexible to convert to a media center), a family room and crown molding throughout. Other updates include newer AC/H components, re-piped plumbing (confined to structure), newer pool pump, newer solar panels, saltwater conversion for the pool, newer roof (2015), zoned irrigation system and paver driveway and pool patio.
Location
State FL
County Sarasota
Community South Gate
Zoning RSF2
Rooms
Other Rooms Family Room
Interior
Interior Features Ceiling Fans(s), L Dining, Living Room/Dining Room Combo, Open Floorplan, Solid Surface Counters, Split Bedroom, Stone Counters
Heating Central, Electric, Heat Pump
Cooling Central Air
Flooring Tile
Furnishings Unfurnished
Fireplace false
Appliance Dishwasher, Disposal, Electric Water Heater, Ice Maker, Microwave, Range, Range Hood, Refrigerator
Laundry In Garage
Exterior
Exterior Feature Fence, Irrigation System, Rain Gutters, Sliding Doors
Parking Features Driveway, Garage Door Opener, Guest, Off Street
Garage Spaces 2.0
Pool Auto Cleaner, Gunite, In Ground, Screen Enclosure, Self Cleaning
Community Features Association Recreation - Owned, Boat Ramp, Deed Restrictions, Fishing, Playground, Pool, Waterfront
Utilities Available Cable Connected, Electricity Connected, Public, Sewer Connected
Amenities Available Clubhouse, Pool, Private Boat Ramp
View Garden, Pool
Roof Type Shingle
Porch Enclosed
Attached Garage true
Garage true
Private Pool Yes
Building
Lot Description Corner Lot, In County, Level, Near Golf Course, Near Public Transit
Entry Level One
Foundation Slab
Lot Size Range Up to 10,889 Sq. Ft.
Sewer Public Sewer
Water Public
Architectural Style Ranch
Structure Type Block,Stucco
New Construction false
Construction Status Financing,Inspections
Schools
Elementary Schools Wilkinson Elementary
Middle Schools Brookside Middle
High Schools Sarasota High
Others
Pets Allowed Yes
HOA Fee Include Pool,Management
Senior Community No
Ownership Fee Simple
Monthly Total Fees $6
Acceptable Financing Cash, Conventional, FHA, VA Loan
Membership Fee Required Optional
Listing Terms Cash, Conventional, FHA, VA Loan
Special Listing Condition None
Read Less Info
Want to know what your home might be worth? Contact us for a FREE valuation!

Our team is ready to help you sell your home for the highest possible price ASAP

© 2024 My Florida Regional MLS DBA Stellar MLS. All Rights Reserved.
Bought with KEY SOLUTIONS REAL ESTATE GRP
GET MORE INFORMATION

Agent | License ID: SL3269324






