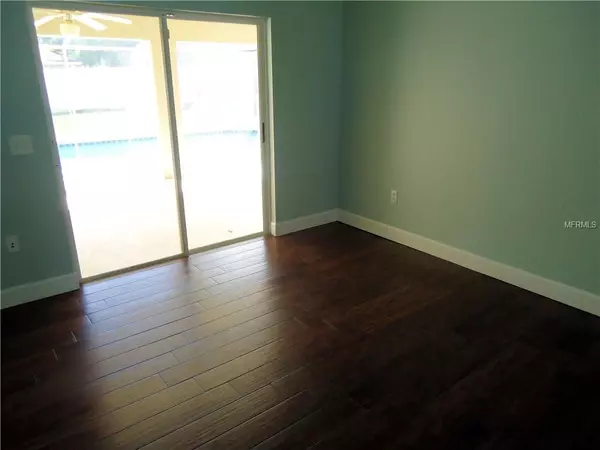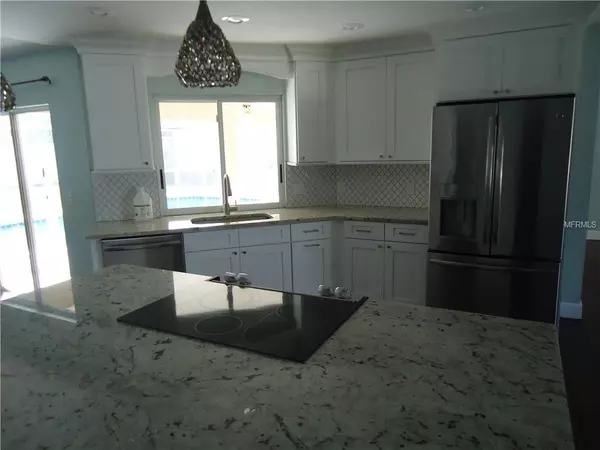$300,000
$300,000
For more information regarding the value of a property, please contact us for a free consultation.
3 Beds
2 Baths
2,370 SqFt
SOLD DATE : 03/28/2019
Key Details
Sold Price $300,000
Property Type Single Family Home
Sub Type Single Family Residence
Listing Status Sold
Purchase Type For Sale
Square Footage 2,370 sqft
Price per Sqft $126
Subdivision The Highlands Add
MLS Listing ID L4905404
Sold Date 03/28/19
Bedrooms 3
Full Baths 2
Construction Status Financing,Inspections
HOA Fees $16/ann
HOA Y/N Yes
Year Built 1997
Annual Tax Amount $2,414
Lot Size 0.330 Acres
Acres 0.33
Property Description
Beautiful Southside Pool Home! 3 bed/2 bath split plan with over 2,300 sq ft of living.Formal living and dining areas,vaulted ceiling and inside utility. Updated kitchen, solid surface counters, inset lighting, large walk in pantry and stainless appliances including a convection oven.Spacious master bedroom leads to a spa like master bath.Master bath has Jacuzzi garden tub with separate shower stall. Screened pool area with recently resurfaced deck and child proof fence plus pass through from kitchen to the lanai for easy entertainment.Overlook landscaped back yard with vinyl fencing. Large side entry 4 car garage has 2 doors with room for a workshop plus storage.Tropical type landscaped yard has palm trees and sprinklers, all on safe cul-de-sac. Don't miss this corporate owned home in 5 Star School District of Valley View Elem.,Lakeland Highlands Middle and George Jenkins High.See Today!!
Location
State FL
County Polk
Community The Highlands Add
Zoning RES
Rooms
Other Rooms Family Room, Inside Utility
Interior
Interior Features Ceiling Fans(s), Solid Surface Counters, Split Bedroom, Vaulted Ceiling(s), Window Treatments
Heating Central
Cooling Central Air
Flooring Carpet, Laminate
Fireplace false
Appliance Convection Oven, Dishwasher, Disposal, Electric Water Heater, Range, Refrigerator
Exterior
Exterior Feature Irrigation System
Parking Features Driveway, Garage Door Opener, Oversized, Workshop in Garage
Garage Spaces 4.0
Pool Child Safety Fence, Gunite, In Ground, Screen Enclosure
Utilities Available Cable Available, Sprinkler Meter, Underground Utilities
Roof Type Shingle
Porch Covered, Patio, Screened
Attached Garage true
Garage true
Private Pool Yes
Building
Lot Description In County, Level, Oversized Lot, Paved
Entry Level One
Foundation Slab
Lot Size Range 1/4 Acre to 21779 Sq. Ft.
Sewer Septic Tank
Water Public
Architectural Style Contemporary
Structure Type Block,Stucco
New Construction false
Construction Status Financing,Inspections
Schools
Elementary Schools Valleyview Elem
Middle Schools Lakeland Highlands Middl
High Schools George Jenkins High
Others
Pets Allowed Yes
Senior Community No
Ownership Fee Simple
Monthly Total Fees $16
Acceptable Financing Cash, Conventional
Membership Fee Required Required
Listing Terms Cash, Conventional
Special Listing Condition None
Read Less Info
Want to know what your home might be worth? Contact us for a FREE valuation!

Our team is ready to help you sell your home for the highest possible price ASAP

© 2024 My Florida Regional MLS DBA Stellar MLS. All Rights Reserved.
Bought with KELLER WILLIAMS AT THE PARKS
GET MORE INFORMATION

Agent | License ID: SL3269324






