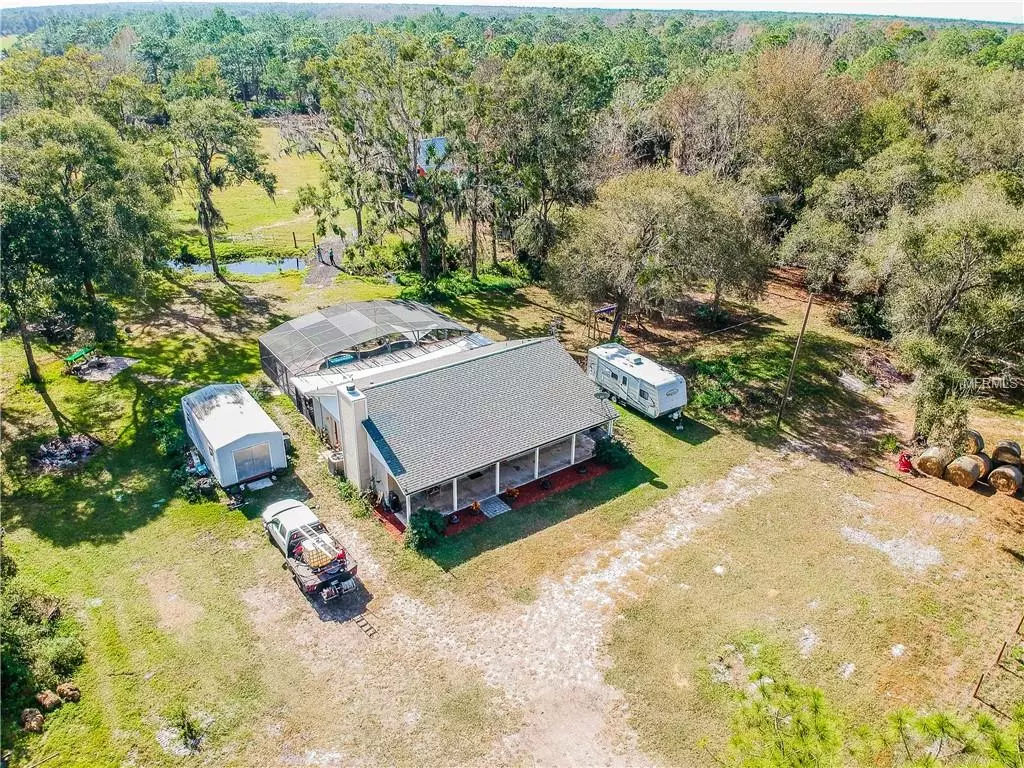$305,000
$320,000
4.7%For more information regarding the value of a property, please contact us for a free consultation.
3 Beds
3 Baths
1,408 SqFt
SOLD DATE : 02/28/2019
Key Details
Sold Price $305,000
Property Type Single Family Home
Sub Type Single Family Residence
Listing Status Sold
Purchase Type For Sale
Square Footage 1,408 sqft
Price per Sqft $216
Subdivision Mullet Lake Retreat
MLS Listing ID O5755034
Sold Date 02/28/19
Bedrooms 3
Full Baths 2
Half Baths 1
Construction Status Appraisal,Financing,Inspections
HOA Y/N No
Year Built 1998
Annual Tax Amount $984
Lot Size 5.000 Acres
Acres 5.0
Lot Dimensions 330 x 660
Property Description
Your own piece of paradise - 5 gorgeous, partially wooded acres with small creek that runs about 8 months of the year. Huge 24X48 pole barn with concrete slab and two extended wings for covered storage. The acreage is completely fenced with multiple drive through gates to the road. The red barn has a metal roof and tons of storage area. This would be perfect for all types of hobbies or a home based business. So much room to store all your toys! A beautiful pasture area could be home to a few horses, or other livestock. All of this comes with a comfortable 3 bedroom, 2.5 bath ranch style home with cozy wood burning fireplace. Long summer days will be spent relaxing in the screened saltwater pool, and cool winter nights in the heated jacuzzi tub, all surrounded by extensive brick paver decking! Inside this lovely home you'll find fresh interior paint in neutral shades and a great room floor plan with remodeled open kitchen and dining area. The updated kitchen has 42 inch wood cabinets, luxurious granite counter tops, and black appliances including double ovens and a cook top range. Wood laminate and ceramic tile flooring throughout the home - no carpet anywhere. Just off the kitchen is a half bathroom and side door to access the adjoining shed/workshop. The shed has laundry facilities and work areas, plus room for storage. Fantastic Seminole county schools and easy access to expressways, shopping and dining within minutes. See MLS O5749800 for another adjoining 5 acre property with singlewide.
Location
State FL
County Seminole
Community Mullet Lake Retreat
Zoning A-5
Rooms
Other Rooms Attic, Great Room
Interior
Interior Features Ceiling Fans(s), Eat-in Kitchen, Kitchen/Family Room Combo, Open Floorplan, Solid Surface Counters, Thermostat, Window Treatments
Heating Central, Electric
Cooling Central Air
Flooring Ceramic Tile, Laminate
Fireplaces Type Living Room, Wood Burning
Furnishings Unfurnished
Fireplace true
Appliance Built-In Oven, Cooktop, Dishwasher, Electric Water Heater, Water Filtration System, Water Softener
Laundry Other
Exterior
Exterior Feature Fence, Lighting, Satellite Dish, Sliding Doors
Pool Child Safety Fence, In Ground, Salt Water, Screen Enclosure
Utilities Available Electricity Connected
View Y/N 1
View Trees/Woods
Roof Type Shingle
Porch Covered, Deck, Front Porch, Rear Porch, Screened
Garage false
Private Pool Yes
Building
Lot Description In County, Pasture, Unpaved, Zoned for Horses
Entry Level One
Foundation Slab
Lot Size Range 5 to less than 10
Sewer Septic Tank
Water Well
Architectural Style Ranch
Structure Type Block
New Construction false
Construction Status Appraisal,Financing,Inspections
Schools
Elementary Schools Geneva Elementary
Middle Schools Chiles Middle
High Schools Oviedo High
Others
Pets Allowed Yes
Senior Community No
Ownership Fee Simple
Acceptable Financing Cash, Conventional, FHA, VA Loan
Listing Terms Cash, Conventional, FHA, VA Loan
Special Listing Condition None
Read Less Info
Want to know what your home might be worth? Contact us for a FREE valuation!

Our team is ready to help you sell your home for the highest possible price ASAP

© 2024 My Florida Regional MLS DBA Stellar MLS. All Rights Reserved.
Bought with ROYLE REALTY GROUP
GET MORE INFORMATION

Agent | License ID: SL3269324






