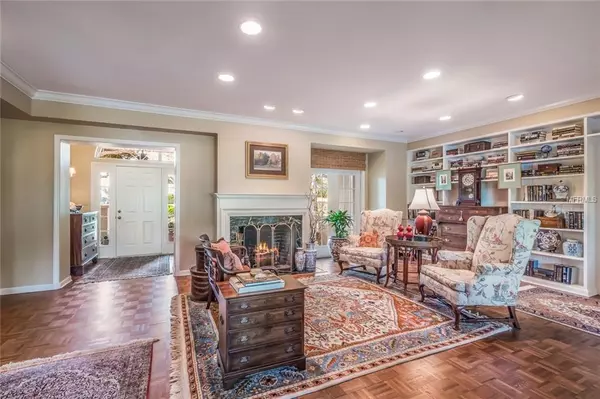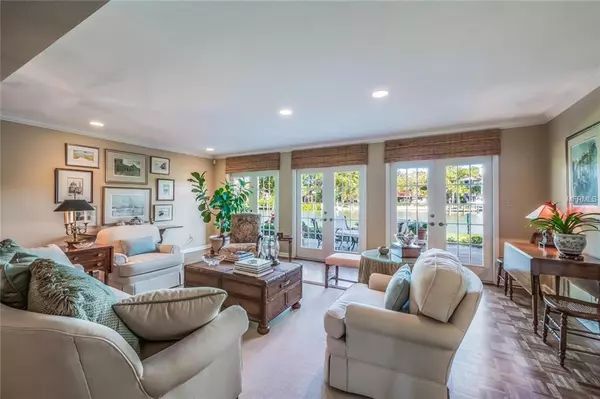$2,450,000
$2,490,000
1.6%For more information regarding the value of a property, please contact us for a free consultation.
4 Beds
4 Baths
3,975 SqFt
SOLD DATE : 04/05/2019
Key Details
Sold Price $2,450,000
Property Type Single Family Home
Sub Type Single Family Residence
Listing Status Sold
Purchase Type For Sale
Square Footage 3,975 sqft
Price per Sqft $616
Subdivision Harbor Acres
MLS Listing ID A4421973
Sold Date 04/05/19
Bedrooms 4
Full Baths 3
Half Baths 1
Construction Status No Contingency
HOA Fees $8/ann
HOA Y/N Yes
Year Built 1991
Annual Tax Amount $10,372
Lot Size 0.390 Acres
Acres 0.39
Lot Dimensions 85x161x119x171
Property Description
Deep sailboat water and the location in the prestigious Harbor Acres neighborhood highlight two of the many desirable attributes of this four bedroom, three-and-one-half bath residence set on more than a quarter acre near Southside Village and close to Downtown Sarasota. Anchor Builders updated and remodeled the home to emphasize luxury and comfort with spacious rooms for entertaining family and friends. The floor plan includes separate living and dining rooms. The living and family rooms both have wood-burning fireplaces and open through French doors to an outdoor dining and lounging terrace overlooking the pool and spa and beyond to the L-shaped dock on sailboat water. With 119 feet of waterfront, you appreciate the value of the protected bayou location plus the direct access to the open waters of Sarasota Bay and the Gulf of Mexico. In addition to the noteworthy focus on the outdoors, the interior draws applause for its attention to designer detail. The gourmet kitchen with its gorgeous wraparound granite countertops, double ovens, and solid wood cabinets includes customized top-of-the-line appliances. The center island with generous bar seating makes entertaining a delight. The Master Suite offers every amenity. The formal living and dining rooms have parquet flooring while the kitchen and family rooms have hardwood floors.
Location
State FL
County Sarasota
Community Harbor Acres
Zoning RSF1
Rooms
Other Rooms Family Room, Formal Dining Room Separate, Formal Living Room Separate, Inside Utility
Interior
Interior Features Built-in Features, Ceiling Fans(s), Crown Molding, Eat-in Kitchen, Solid Surface Counters, Solid Wood Cabinets, Split Bedroom, Walk-In Closet(s), Window Treatments
Heating Central, Electric
Cooling Central Air
Flooring Carpet, Hardwood, Parquet, Tile
Fireplaces Type Wood Burning
Furnishings Unfurnished
Fireplace true
Appliance Built-In Oven, Cooktop, Disposal, Electric Water Heater, Exhaust Fan, Microwave, Refrigerator
Laundry Inside
Exterior
Exterior Feature Balcony, Hurricane Shutters, Irrigation System, Rain Gutters
Parking Features Covered, Garage Door Opener
Garage Spaces 2.0
Pool Auto Cleaner, In Ground, Lighting
Utilities Available Cable Available, Electricity Connected, Public
Waterfront Description Bayou,Canal - Saltwater
View Y/N 1
Water Access 1
Water Access Desc Bayou,Canal - Saltwater
View Water
Roof Type Roof Over,Tile
Porch Deck, Patio, Porch
Attached Garage true
Garage true
Private Pool Yes
Building
Lot Description City Limits, Near Public Transit
Entry Level Two
Foundation Slab
Lot Size Range 1/4 Acre to 21779 Sq. Ft.
Sewer Public Sewer
Water Public
Architectural Style Custom
Structure Type Block,Stucco,Wood Frame
New Construction false
Construction Status No Contingency
Schools
Elementary Schools Southside Elementary
Middle Schools Brookside Middle
High Schools Sarasota High
Others
Pets Allowed Yes
Senior Community No
Ownership Fee Simple
Monthly Total Fees $8
Acceptable Financing Cash, Conventional
Membership Fee Required Required
Listing Terms Cash, Conventional
Special Listing Condition None
Read Less Info
Want to know what your home might be worth? Contact us for a FREE valuation!

Our team is ready to help you sell your home for the highest possible price ASAP

© 2024 My Florida Regional MLS DBA Stellar MLS. All Rights Reserved.
Bought with MICHAEL SAUNDERS & COMPANY
GET MORE INFORMATION

Agent | License ID: SL3269324






