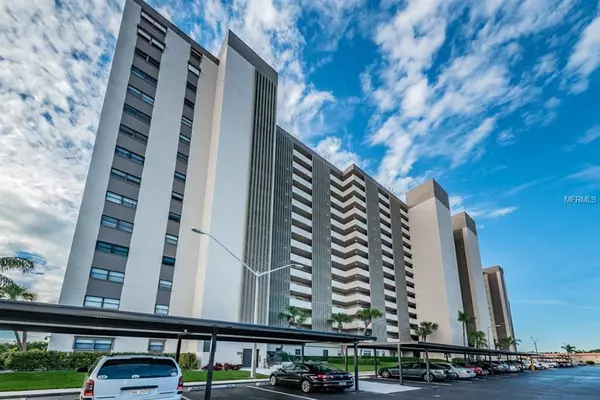$165,000
$169,900
2.9%For more information regarding the value of a property, please contact us for a free consultation.
1 Bed
2 Baths
850 SqFt
SOLD DATE : 03/12/2019
Key Details
Sold Price $165,000
Property Type Condo
Sub Type Condominium
Listing Status Sold
Purchase Type For Sale
Square Footage 850 sqft
Price per Sqft $194
Subdivision Chateau Tower Condo
MLS Listing ID U8028469
Sold Date 03/12/19
Bedrooms 1
Full Baths 1
Half Baths 1
Condo Fees $349
Construction Status Financing,Inspections
HOA Y/N No
Year Built 1980
Annual Tax Amount $2,230
Lot Size 6.920 Acres
Acres 6.92
Property Description
South Pasadena outstanding waterfront!! Gorgeous 1 Bedroom/1 Bath condo with a fully remodeled kitchen with spectacular open water views from your own private balcony! Open and bright floor plan, massive bedroom with a huge walk in closet, neutral colors, slider doors access to the balcony, bright kitchen cabinets and gorgeous new laminate neutral flooring. Enjoy the ultimate maintenance free Florida tropical life style! Awesome community amenities to include community Clubhouse, pool & spa, fitness center, sauna & steam room, security, community activities and much more! The location is outstanding with great shopping, dining, airports and sports venues within minutes access!
Location
State FL
County Pinellas
Community Chateau Tower Condo
Zoning CONDO
Direction S
Rooms
Other Rooms Great Room, Inside Utility
Interior
Interior Features Eat-in Kitchen, Living Room/Dining Room Combo, Open Floorplan, Walk-In Closet(s)
Heating Central, Electric
Cooling Central Air
Flooring Carpet, Laminate
Furnishings Unfurnished
Fireplace false
Appliance Electric Water Heater
Laundry Inside
Exterior
Exterior Feature Balcony, Irrigation System, Lighting, Sidewalk, Sliding Doors
Parking Features Alley Access, Assigned, Guest
Pool Heated, In Ground
Community Features Association Recreation - Owned, Buyer Approval Required, Deed Restrictions, Fitness Center, Pool, Sidewalks, Water Access, Waterfront
Utilities Available Cable Available, Electricity Connected, Fire Hydrant, Public, Sewer Available, Sewer Connected, Sprinkler Well, Street Lights, Water Available
Amenities Available Maintenance, Recreation Facilities, Security
Waterfront Description Bay/Harbor
View Y/N 1
Water Access 1
Water Access Desc Bay/Harbor,Canal - Saltwater
View Water
Roof Type Built-Up
Porch Covered, Rear Porch
Attached Garage false
Garage false
Private Pool No
Building
Lot Description Sidewalk, Paved
Story 16
Entry Level One
Foundation Slab
Lot Size Range 10 to less than 20
Sewer Public Sewer
Water Public
Architectural Style Contemporary
Structure Type Block,Stucco,Wood Frame
New Construction false
Construction Status Financing,Inspections
Schools
Elementary Schools Azalea Elementary-Pn
Middle Schools Azalea Middle-Pn
High Schools Boca Ciega High-Pn
Others
Pets Allowed No
HOA Fee Include Cable TV,Pool,Escrow Reserves Fund,Insurance,Maintenance Grounds,Recreational Facilities,Security,Trash
Senior Community No
Ownership Condominium
Monthly Total Fees $349
Acceptable Financing Cash, Conventional
Membership Fee Required None
Listing Terms Cash, Conventional
Special Listing Condition None
Read Less Info
Want to know what your home might be worth? Contact us for a FREE valuation!

Our team is ready to help you sell your home for the highest possible price ASAP

© 2024 My Florida Regional MLS DBA Stellar MLS. All Rights Reserved.
Bought with COASTAL PROPERTIES GROUP
GET MORE INFORMATION

Agent | License ID: SL3269324






