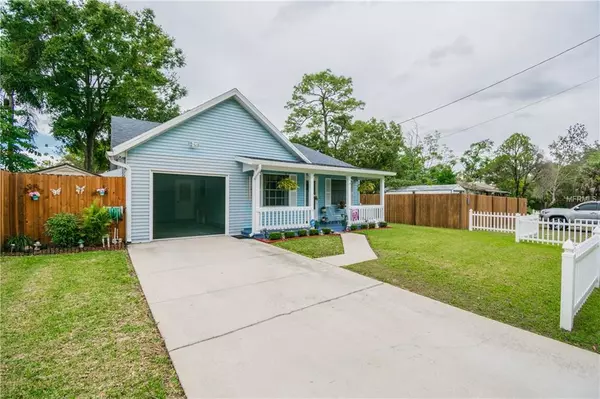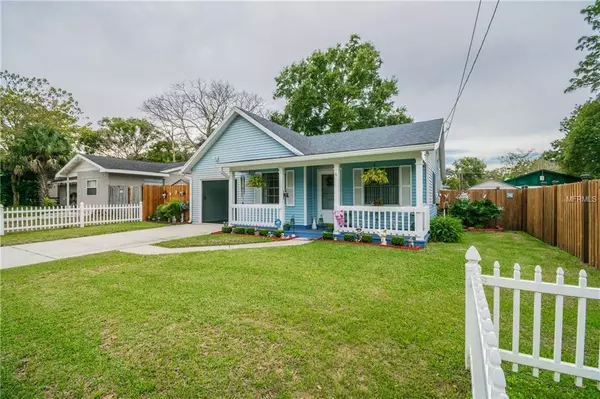$151,000
$159,900
5.6%For more information regarding the value of a property, please contact us for a free consultation.
3 Beds
2 Baths
1,172 SqFt
SOLD DATE : 02/28/2019
Key Details
Sold Price $151,000
Property Type Single Family Home
Sub Type Single Family Residence
Listing Status Sold
Purchase Type For Sale
Square Footage 1,172 sqft
Price per Sqft $128
Subdivision Hillsboro Highlands Map
MLS Listing ID U8028777
Sold Date 02/28/19
Bedrooms 3
Full Baths 2
Construction Status Appraisal,Financing,Inspections
HOA Y/N No
Year Built 1986
Annual Tax Amount $1,616
Lot Size 9,147 Sqft
Acres 0.21
Property Description
***MULTIPLE OFFERS RECEIVED. SELLER HAS REQUESTED HIGHEST AND BEST DUE BY 5PM ON 01/02/2019*** home truly brings new meaning to living in your own paradise! This 3 bedroom 2 bath home with a 1 car garage boasts an incredible amount of outdoor entertainment space! An above ground pool and hot tub are sure to keep you refreshed and relaxed in any season. Beautiful new privacy fencing, Security system with security cameras are included. Brand new carpet has been installed throughout the bedrooms and living area. Home has a newer roof as well. There is to many extras to list! Located close to Busch Gardens, shopping, and USF! This home has been extremely well cared for! This home will go fast, so please be the first to book your private showing!
Location
State FL
County Hillsborough
Community Hillsboro Highlands Map
Zoning RS-50
Interior
Interior Features Ceiling Fans(s), Thermostat, Walk-In Closet(s)
Heating Central
Cooling Central Air
Flooring Carpet, Tile
Fireplace false
Appliance Dishwasher, Disposal, Microwave, Range, Refrigerator
Exterior
Exterior Feature Irrigation System, Lighting, Rain Gutters, Sidewalk, Sliding Doors, Storage
Garage Spaces 1.0
Pool Above Ground, Vinyl
Utilities Available Public
Roof Type Shingle
Attached Garage true
Garage true
Private Pool Yes
Building
Entry Level One
Foundation Slab
Lot Size Range Up to 10,889 Sq. Ft.
Sewer Public Sewer
Water None
Structure Type Vinyl Siding,Wood Frame
New Construction false
Construction Status Appraisal,Financing,Inspections
Others
Senior Community No
Ownership Fee Simple
Acceptable Financing Cash, Conventional, FHA, VA Loan
Listing Terms Cash, Conventional, FHA, VA Loan
Special Listing Condition None
Read Less Info
Want to know what your home might be worth? Contact us for a FREE valuation!

Our team is ready to help you sell your home for the highest possible price ASAP

© 2024 My Florida Regional MLS DBA Stellar MLS. All Rights Reserved.
Bought with SUNSET REALTY
GET MORE INFORMATION

Agent | License ID: SL3269324






