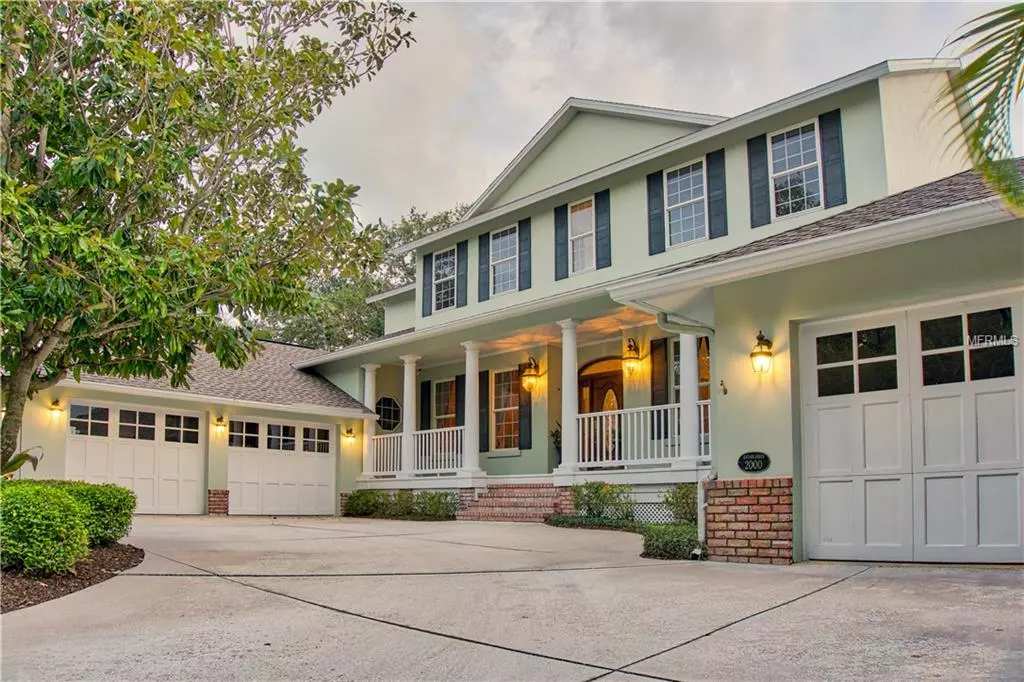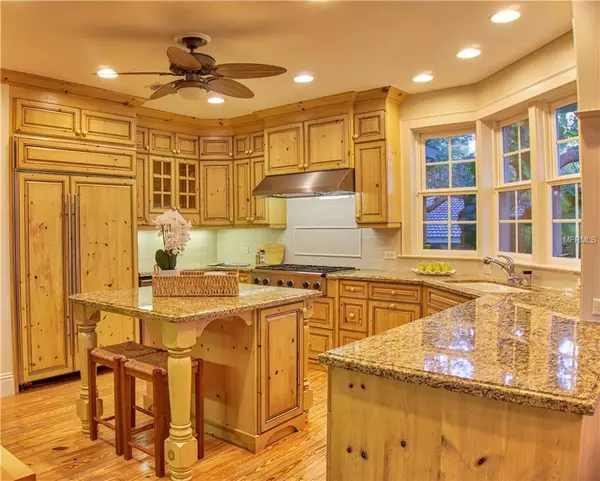$2,040,000
$2,099,000
2.8%For more information regarding the value of a property, please contact us for a free consultation.
5 Beds
4 Baths
4,445 SqFt
SOLD DATE : 07/24/2019
Key Details
Sold Price $2,040,000
Property Type Single Family Home
Sub Type Single Family Residence
Listing Status Sold
Purchase Type For Sale
Square Footage 4,445 sqft
Price per Sqft $458
Subdivision Hansen
MLS Listing ID A4421685
Sold Date 07/24/19
Bedrooms 5
Full Baths 3
Half Baths 1
Construction Status Inspections,Other Contract Contingencies
HOA Y/N No
Year Built 2000
Annual Tax Amount $14,931
Lot Size 0.360 Acres
Acres 0.36
Property Description
LOOKING FOR BACKUP CONTRACTS......This well maintained residence is located off Camino Real in one of the most desirable areas in Sarasota. The home has a main floor elevation of 13' 3" and great flexibility with the potential of two master suites and 5 bedrooms. The upstairs family room/ bonus room has a deck with ICW and skiers island view. There are also two porches, the back large porch overlooks the boats, pebble tec pool, paver patio with grilling station. back yard is fenced to protect little ones and pets. The true Florida lifestyle. New roof with updated truss straps in 2017 and the deck was totally replaced in 2014. Hurricane protection added 2012, a/c replaced 2012 and the bonus of a new dock and dual lifts in 2011. Yes two boat lifts. This is a MUST SEE !! BOAT...FISH...RELAX...YOU EARNED IT !!
Location
State FL
County Sarasota
Community Hansen
Zoning RSF1
Interior
Interior Features Built-in Features, Cathedral Ceiling(s), Ceiling Fans(s), Crown Molding, Eat-in Kitchen, High Ceilings, Solid Wood Cabinets, Split Bedroom, Stone Counters, Walk-In Closet(s), Wet Bar
Heating Central
Cooling Central Air
Flooring Carpet, Ceramic Tile, Marble, Wood
Fireplace true
Appliance Bar Fridge, Built-In Oven, Dishwasher, Disposal, Electric Water Heater, Freezer, Microwave, Range, Range Hood, Refrigerator, Wine Refrigerator
Exterior
Exterior Feature Balcony, Fence, Hurricane Shutters, Irrigation System, Outdoor Grill, Rain Gutters
Garage Spaces 3.0
Pool Gunite, In Ground
Utilities Available Cable Connected, Sewer Connected, Sprinkler Well
Waterfront Description Canal - Saltwater
View Y/N 1
Water Access 1
Water Access Desc Canal - Saltwater
Roof Type Shingle
Attached Garage true
Garage true
Private Pool Yes
Building
Foundation Slab, Stem Wall
Lot Size Range 1/4 Acre to 21779 Sq. Ft.
Sewer Public Sewer
Water Public
Structure Type Block
New Construction false
Construction Status Inspections,Other Contract Contingencies
Others
Senior Community No
Ownership Fee Simple
Acceptable Financing Cash, Conventional
Listing Terms Cash, Conventional
Special Listing Condition None
Read Less Info
Want to know what your home might be worth? Contact us for a FREE valuation!

Our team is ready to help you sell your home for the highest possible price ASAP

© 2024 My Florida Regional MLS DBA Stellar MLS. All Rights Reserved.
Bought with MICHAEL SAUNDERS & COMPANY
GET MORE INFORMATION

Agent | License ID: SL3269324






