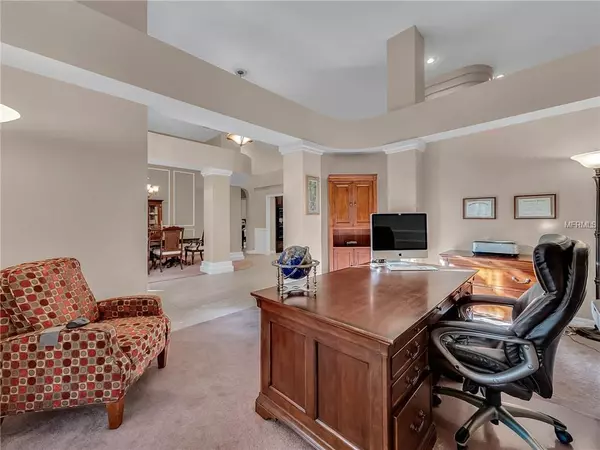$525,000
$539,000
2.6%For more information regarding the value of a property, please contact us for a free consultation.
4 Beds
3 Baths
2,880 SqFt
SOLD DATE : 02/07/2019
Key Details
Sold Price $525,000
Property Type Single Family Home
Sub Type Single Family Residence
Listing Status Sold
Purchase Type For Sale
Square Footage 2,880 sqft
Price per Sqft $182
Subdivision River Walk
MLS Listing ID O5752092
Sold Date 02/07/19
Bedrooms 4
Full Baths 3
Construction Status Appraisal,Financing,Inspections
HOA Fees $74/ann
HOA Y/N Yes
Year Built 1990
Annual Tax Amount $4,066
Lot Size 0.680 Acres
Acres 0.68
Property Description
Beautiful, brick front, single story home in gated River Walk. The home is situated on an amazing conservation lot of almost .70 acres! The formal living and dining room are spacious, perfect for family gatherings. This spectacularly updated kitchen is a chef’s dream, featuring everything you could ask for: REFRIGERATOR, MICROWAVE, DOUBLE OVEN, SEPARATE COOKTOP, DESIGNER COOKTOP HOOD, WINE REFRIGERATOR, PASTA FILL FAUCET and OVERSIZED SINGLE BOWL STAINLESS SINK. The tastefully designed decor features upgraded cabinetry, granite countertops and backsplash. All lower cabinets feature roll out drawers. The cafe area features a built in table to complete the space. The family room includes a wood burning fireplace, and opens via french doors to the large covered lanai. Three way split bedroom plan provides privacy for everyone. The owners suite is all tile with french doors to the lanai. The master bath features a double sink, garden tub and separate shower. The walk in closet has room for everything! The large secondary bedrooms all have room for a queen size bed. Laundry is a dream in the laundry room with built in cabinetry, stainless sink. The home boasts a three car, side entry garage. One bay has been converted in to air conditioned/carpeted living space which would be ideal for a home office, “man-cave” etc Stepping into the backyard behind the screened pool area is a massive backyard. NEW A/C 2018, NEW ROOF 2018 Enjoy the best of Florida living in River Walk.
Location
State FL
County Seminole
Community River Walk
Zoning PUD
Interior
Interior Features Ceiling Fans(s), High Ceilings, Open Floorplan, Solid Wood Cabinets, Split Bedroom, Stone Counters, Walk-In Closet(s)
Heating Central
Cooling Central Air
Flooring Carpet, Tile
Fireplaces Type Family Room, Wood Burning
Fireplace true
Appliance Built-In Oven, Cooktop, Dishwasher, Disposal, Dryer, Microwave, Range Hood, Washer, Wine Refrigerator
Laundry Laundry Room
Exterior
Exterior Feature French Doors, Irrigation System, Sidewalk
Parking Features Driveway, Garage Faces Side
Garage Spaces 2.0
Pool Gunite, In Ground
Community Features Gated, Tennis Courts
Utilities Available Cable Available, Cable Connected, Sewer Connected
View Trees/Woods
Roof Type Shingle
Porch Covered, Enclosed
Attached Garage true
Garage true
Private Pool Yes
Building
Lot Description Conservation Area, In County, Sidewalk, Paved
Foundation Slab
Lot Size Range 1/2 Acre to 1 Acre
Sewer Public Sewer
Water None
Architectural Style Florida
Structure Type Block,Brick,Wood Siding
New Construction false
Construction Status Appraisal,Financing,Inspections
Schools
Elementary Schools Carillon Elementary
Middle Schools Jackson Heights Middle
High Schools Hagerty High
Others
Pets Allowed Yes
Senior Community No
Ownership Fee Simple
Monthly Total Fees $74
Membership Fee Required Required
Special Listing Condition None
Read Less Info
Want to know what your home might be worth? Contact us for a FREE valuation!

Our team is ready to help you sell your home for the highest possible price ASAP

© 2024 My Florida Regional MLS DBA Stellar MLS. All Rights Reserved.
Bought with KELLER WILLIAMS AT THE PARKS
GET MORE INFORMATION

Agent | License ID: SL3269324






