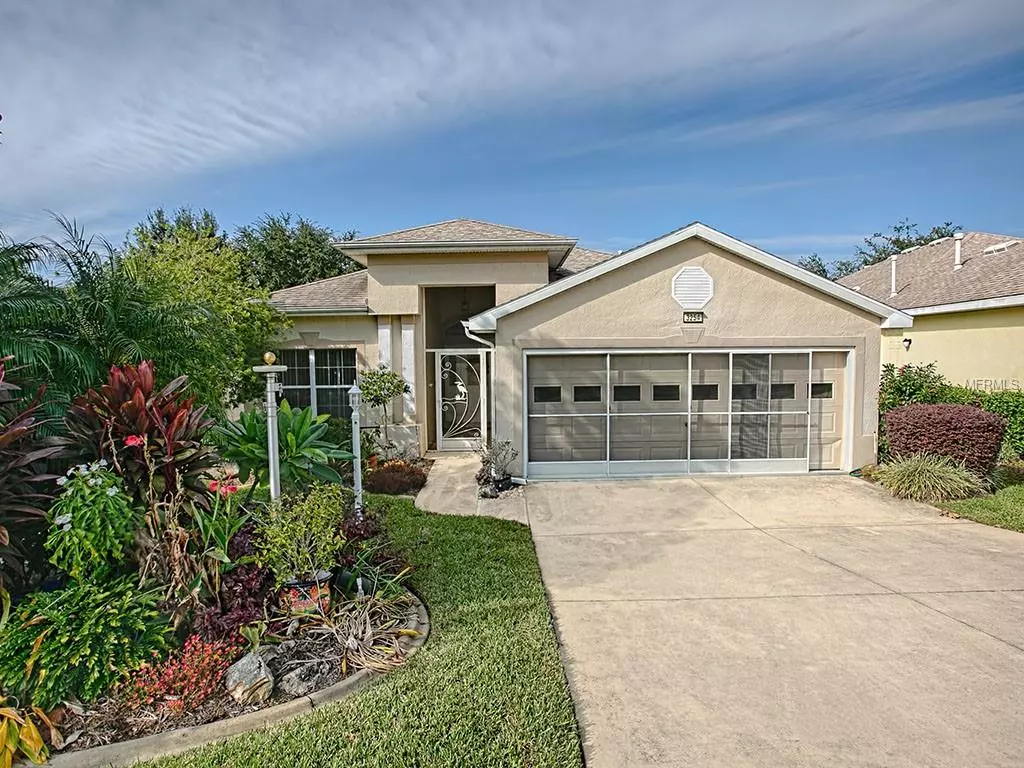$210,000
$219,500
4.3%For more information regarding the value of a property, please contact us for a free consultation.
3 Beds
2 Baths
1,897 SqFt
SOLD DATE : 11/18/2019
Key Details
Sold Price $210,000
Property Type Single Family Home
Sub Type Single Family Residence
Listing Status Sold
Purchase Type For Sale
Square Footage 1,897 sqft
Price per Sqft $110
Subdivision Royal Harbor
MLS Listing ID G5009583
Sold Date 11/18/19
Bedrooms 3
Full Baths 2
Construction Status Inspections
HOA Fees $150/mo
HOA Y/N Yes
Year Built 2006
Annual Tax Amount $1,841
Lot Size 6,534 Sqft
Acres 0.15
Lot Dimensions 65'x133'x117'x45'
Property Description
Where else would "YOU" rather be? Great Location in the community. All the little "PERKS". (Make sure your Agent gives you a list of all the extras this home has to offer). Natural Gas for grill, gas stove and gas dryer. Spacious, open rooms. Bedroom #2, with french doors, could be an office, a den, a man cave or craft room.Open eat in Kitchen with counter space for stools at the bar. Walk-in shower in master bathroom. Mature landscaping easy to maintain. New AC 2017.Painted 2014.Attic Radiant barrier. External electrical RV hook up. Hurricane vinyl stackers (Hurricane Rated) on the lanai.Gutters with leaf protection and squirrel barriers.A Community lighthouse that you can use for reunions and parties as a resident of Royal Harbor. So many activities you won't want to leave the area. The best is the view and the access to everything.
Location
State FL
County Lake
Community Royal Harbor
Zoning PD
Rooms
Other Rooms Breakfast Room Separate, Formal Living Room Separate
Interior
Interior Features Eat-in Kitchen, High Ceilings, Open Floorplan, Split Bedroom, Thermostat
Heating Electric, Natural Gas
Cooling Central Air
Flooring Carpet, Tile
Furnishings Unfurnished
Fireplace false
Appliance Dishwasher, Disposal, Dryer, Exhaust Fan, Ice Maker, Microwave, Range, Range Hood, Refrigerator, Washer
Laundry Inside, Laundry Room
Exterior
Exterior Feature Irrigation System, Sliding Doors, Sprinkler Metered
Parking Features Driveway, Garage Door Opener, Other, Oversized, Workshop in Garage
Garage Spaces 2.0
Community Features Association Recreation - Owned, Buyer Approval Required, Deed Restrictions, Fishing, Fitness Center, Gated, Handicap Modified, Park, Pool, Tennis Courts, Water Access
Utilities Available BB/HS Internet Available, Cable Connected, Electricity Available, Electricity Connected, Natural Gas Connected
Amenities Available Clubhouse, Dock, Fitness Center, Pool, Spa/Hot Tub, Tennis Court(s)
Water Access 1
Water Access Desc Lake - Chain of Lakes
View Garden
Roof Type Shingle
Porch Covered, Rear Porch, Screened
Attached Garage true
Garage true
Private Pool No
Building
Lot Description Paved
Entry Level One
Foundation Slab
Lot Size Range Up to 10,889 Sq. Ft.
Sewer Public Sewer
Water Public
Architectural Style Custom
Structure Type Block
New Construction false
Construction Status Inspections
Schools
Elementary Schools Astatula Elem
Middle Schools Tavares Middle=Tavares Middle
High Schools Tavares High
Others
Pets Allowed Yes
HOA Fee Include Cable TV,Common Area Taxes,Pool,Escrow Reserves Fund,Insurance,Management,Pool,Private Road,Recreational Facilities
Senior Community Yes
Ownership Fee Simple
Monthly Total Fees $150
Acceptable Financing Cash, Conventional, FHA, USDA Loan, VA Loan
Membership Fee Required Required
Listing Terms Cash, Conventional, FHA, USDA Loan, VA Loan
Special Listing Condition None
Read Less Info
Want to know what your home might be worth? Contact us for a FREE valuation!

Our team is ready to help you sell your home for the highest possible price ASAP

© 2024 My Florida Regional MLS DBA Stellar MLS. All Rights Reserved.
Bought with EXP REALTY LLC
GET MORE INFORMATION

Agent | License ID: SL3269324






