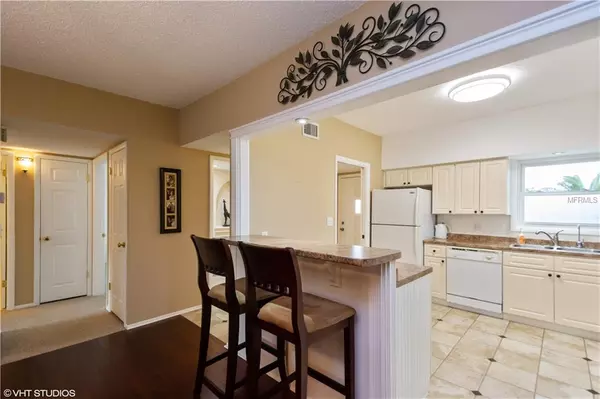$135,000
$139,900
3.5%For more information regarding the value of a property, please contact us for a free consultation.
2 Beds
2 Baths
1,400 SqFt
SOLD DATE : 03/01/2019
Key Details
Sold Price $135,000
Property Type Condo
Sub Type Condominium
Listing Status Sold
Purchase Type For Sale
Square Footage 1,400 sqft
Price per Sqft $96
Subdivision On Top Of The World
MLS Listing ID U8026713
Sold Date 03/01/19
Bedrooms 2
Full Baths 2
Condo Fees $344
Construction Status Inspections
HOA Y/N No
Year Built 1982
Annual Tax Amount $1,427
Lot Size 3.860 Acres
Acres 3.86
Property Description
Totally and tastefully updated "EMERALD" Model - light and open floor plan - a must see! This property includes new hurricane windows, Premier Reverse Osmosis water system, Murphy bed in the guest room, built-in master bedroom cabinetry, custom tile and bamboo flooring, updated kitchen and bathrooms - so many special touches! Exquisitely decorated, immaculate and move-in ready! Lots of closet space and large storage room. Resort-style living at its best in this 55+ community including 2 pools, state of the art fitness center, a fully outfitted woodworking shop, tennis, billiard room, library, lawn bowling, two recreation centers, a dog park, 18 hole golf course and a nine hole golf course! Golf is free to residents! An "all inclusive" community situated on the highest elevation in Pinellas County. Convenient location to the airports, shopping, restaurants and world class beaches. Owners will consider selling some furnishings. Pet friendly.
Location
State FL
County Pinellas
Community On Top Of The World
Rooms
Other Rooms Bonus Room
Interior
Interior Features Built-in Features, Ceiling Fans(s), Elevator, Living Room/Dining Room Combo, Open Floorplan, Window Treatments
Heating Central
Cooling Central Air
Flooring Bamboo, Carpet, Ceramic Tile
Fireplace false
Appliance Dishwasher, Disposal, Electric Water Heater, Kitchen Reverse Osmosis System, Microwave, Range, Range Hood, Refrigerator
Exterior
Exterior Feature Balcony, Irrigation System, Rain Gutters, Sidewalk, Storage
Parking Features Assigned, Guest
Community Features Buyer Approval Required, Deed Restrictions, Fitness Center, Gated, Golf, Pool, Sidewalks, Tennis Courts
Utilities Available BB/HS Internet Available
Amenities Available Elevator(s), Fitness Center, Gated, Golf Course, Handicap Modified, Laundry, Maintenance, Pool, Recreation Facilities, Security, Spa/Hot Tub, Storage, Tennis Court(s)
View Trees/Woods
Roof Type Membrane
Porch Covered, Front Porch
Garage false
Private Pool No
Building
Lot Description In County, Paved, Private
Story 3
Entry Level One
Foundation Slab
Sewer Public Sewer
Water Public
Architectural Style Contemporary
Structure Type Block,Stucco,Wood Frame
New Construction false
Construction Status Inspections
Others
Pets Allowed Yes
HOA Fee Include 24-Hour Guard,Common Area Taxes,Pool,Escrow Reserves Fund,Maintenance Structure,Maintenance Grounds,Management,Private Road,Security,Sewer,Trash,Water
Senior Community Yes
Pet Size Large (61-100 Lbs.)
Ownership Condominium
Monthly Total Fees $344
Acceptable Financing Cash, Conventional
Listing Terms Cash, Conventional
Num of Pet 2
Special Listing Condition None
Read Less Info
Want to know what your home might be worth? Contact us for a FREE valuation!

Our team is ready to help you sell your home for the highest possible price ASAP

© 2024 My Florida Regional MLS DBA Stellar MLS. All Rights Reserved.
Bought with COLDWELL BANKER RESIDENTIAL
GET MORE INFORMATION

Agent | License ID: SL3269324






