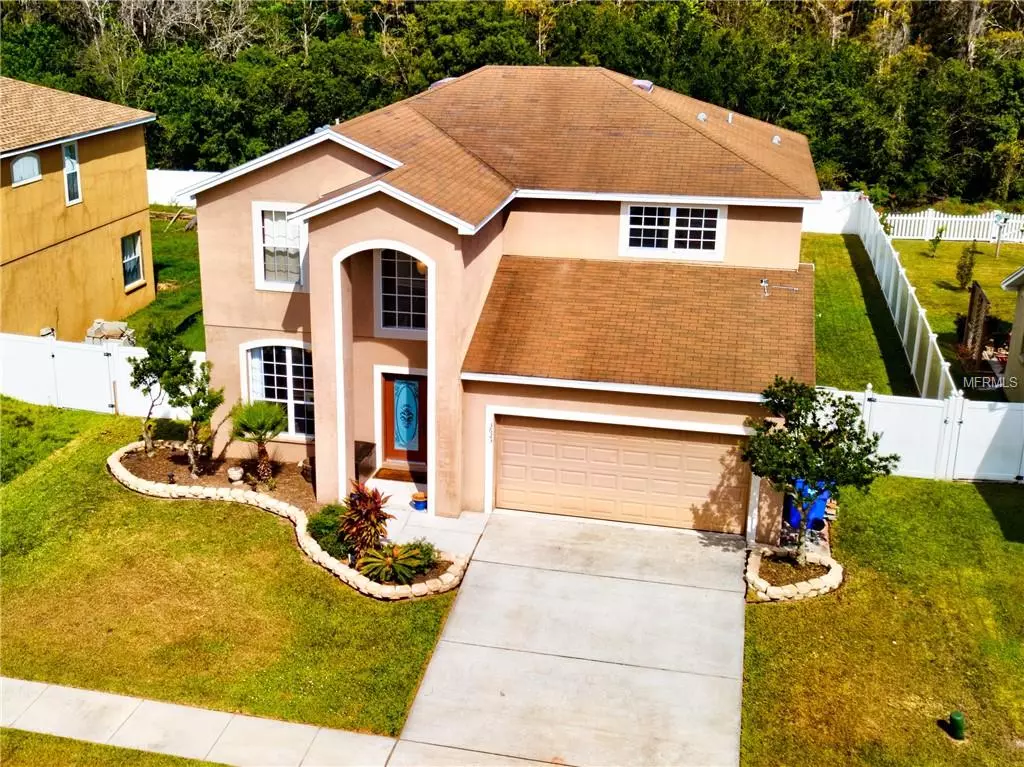$267,000
$270,000
1.1%For more information regarding the value of a property, please contact us for a free consultation.
5 Beds
3 Baths
2,760 SqFt
SOLD DATE : 01/22/2019
Key Details
Sold Price $267,000
Property Type Single Family Home
Sub Type Single Family Residence
Listing Status Sold
Purchase Type For Sale
Square Footage 2,760 sqft
Price per Sqft $96
Subdivision Bristol Cove At Deer Creek Ph 3
MLS Listing ID O5743679
Sold Date 01/22/19
Bedrooms 5
Full Baths 3
Construction Status Appraisal,Financing,Inspections
HOA Fees $41/ann
HOA Y/N Yes
Year Built 2010
Annual Tax Amount $2,350
Lot Size 8,276 Sqft
Acres 0.19
Property Description
Get ready to fall in love with the Townsend design by award winning builder Highland Homes. This spacious 5 bedroom 3 bathroom house has everything you could ever dream of in a home. As you enter the grand foyer, the formal dining room sits conveniently as you enter with a beautiful iron staircase and hall that leads to the open floor plan family room. The first floor centerpiece is the amazing kitchen! Spacious and open, you'll find wood cabinets, stainless steel appliances, and granite counters. There is even a breakfast nook, full island, and breakfast bar. This home was definitely designed for entertaining. Relax in the enclosed porch on a beautiful Florida evening or host an amazing BBQ in the large backyard. The master suite bathroom features a jetted tub, dual vanity, and stand up shower. The additional bedrooms are large and can be used for a home office, guests, or whatever you can think of! Located close to shopping and good dining along with many outdoor activities in the area. Easy access to major highways that lead to world class Central Florida attractions and the beaches. This home won't last!
Location
State FL
County Osceola
Community Bristol Cove At Deer Creek Ph 3
Zoning SPUD
Rooms
Other Rooms Florida Room, Formal Dining Room Separate
Interior
Interior Features Ceiling Fans(s), Eat-in Kitchen, Solid Surface Counters, Walk-In Closet(s)
Heating Central
Cooling Central Air
Flooring Carpet, Tile
Fireplace false
Appliance Dishwasher, Microwave, Range
Laundry Inside, Laundry Room, Upper Level
Exterior
Exterior Feature Fence, Lighting, Sprinkler Metered
Garage Spaces 2.0
Utilities Available BB/HS Internet Available, Cable Available, Public
View Trees/Woods
Roof Type Shingle
Porch Covered, Enclosed, Rear Porch, Screened
Attached Garage true
Garage true
Private Pool No
Building
Lot Description Sidewalk, Paved
Foundation Slab
Lot Size Range Up to 10,889 Sq. Ft.
Sewer Public Sewer
Water Public
Architectural Style Contemporary
Structure Type Stucco,Wood Frame
New Construction false
Construction Status Appraisal,Financing,Inspections
Schools
Elementary Schools Hickory Tree Elem
Middle Schools St. Cloud Middle (6-8)
High Schools Harmony High
Others
Pets Allowed Yes
Senior Community No
Ownership Fee Simple
Monthly Total Fees $41
Acceptable Financing Cash, Conventional, FHA, VA Loan
Membership Fee Required Required
Listing Terms Cash, Conventional, FHA, VA Loan
Special Listing Condition None
Read Less Info
Want to know what your home might be worth? Contact us for a FREE valuation!

Our team is ready to help you sell your home for the highest possible price ASAP

© 2024 My Florida Regional MLS DBA Stellar MLS. All Rights Reserved.
Bought with THE PROPERTY PROS REAL ESTATE,
GET MORE INFORMATION

Agent | License ID: SL3269324






