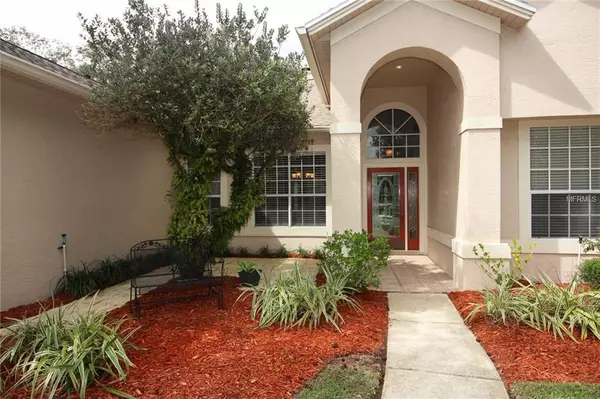$349,000
$357,900
2.5%For more information regarding the value of a property, please contact us for a free consultation.
4 Beds
2 Baths
1,932 SqFt
SOLD DATE : 03/25/2019
Key Details
Sold Price $349,000
Property Type Single Family Home
Sub Type Single Family Residence
Listing Status Sold
Purchase Type For Sale
Square Footage 1,932 sqft
Price per Sqft $180
Subdivision Heronwood At Carillon
MLS Listing ID O5739938
Sold Date 03/25/19
Bedrooms 4
Full Baths 2
Construction Status Inspections
HOA Fees $24
HOA Y/N Yes
Year Built 1991
Annual Tax Amount $2,091
Lot Size 0.270 Acres
Acres 0.27
Property Description
A great place to call home! Welcome to this nicely landscaped home that is warm and welcoming and light and bright sitting on a CORNER LOT. This 4 bedroom, 2 bath pool home in HERONWOOD of CARILLON. This home is perfect for the work at home person looking for an office, as one bedroom has French doors and a large walk in closet. This well cared for home offers hard WOOD FLOORING, a split floor plan and a WOOD BURNING FIREPLACE in the comfortable family room. GRANITE graces every counter top throughout the home along with newer interior paint. NEWER APPLIANCES can be found in the large kitchen which has a handy breakfast bar. The master suite and closet are good size and the master bath offers double sinks, a jetted tub and the large walk in shower. When you walk outside you will see the “party pool” with a built- in table for fun in the sun - relax and enjoy your pool side beverages in your screened enclosed area. This pool has a wonderful pebble Tec finish and is SOLAR heated. NEW POOL PUMP+ SWEEPER. The ROOF IS NEW. GREAT LOCATION and conveniently located within walking distance of two of Seminole Counties finest schools – CARILLON ELEMENTARY and HAGERTY HIGH SCHOOL. Close by local employers - Siemens, Lockheed Martin and Research Park. Transferrable TERMITE BOND. Home warranty included.
Location
State FL
County Seminole
Community Heronwood At Carillon
Zoning PUD
Rooms
Other Rooms Attic, Family Room
Interior
Interior Features Ceiling Fans(s), Eat-in Kitchen, Kitchen/Family Room Combo, Living Room/Dining Room Combo, Solid Surface Counters, Split Bedroom, Stone Counters, Walk-In Closet(s)
Heating Central, Heat Pump
Cooling Central Air
Flooring Ceramic Tile, Hardwood, Wood
Fireplaces Type Family Room, Wood Burning
Furnishings Unfurnished
Fireplace true
Appliance Convection Oven, Dishwasher, Disposal, Dryer, Electric Water Heater, Microwave, Range, Refrigerator, Washer
Laundry Laundry Closet
Exterior
Exterior Feature Fence, French Doors, Irrigation System, Lighting, Rain Gutters, Satellite Dish, Sidewalk, Sliding Doors
Parking Features Garage Door Opener, Garage Faces Side
Garage Spaces 2.0
Pool Child Safety Fence, In Ground, Lighting, Screen Enclosure, Solar Heat
Community Features Deed Restrictions, Park, Playground, Sidewalks, Tennis Courts
Utilities Available Cable Available, Street Lights
Amenities Available Playground, Tennis Court(s)
View Trees/Woods
Roof Type Shingle
Porch Covered, Front Porch, Patio
Attached Garage true
Garage true
Private Pool Yes
Building
Lot Description Corner Lot, In County, Sidewalk, Paved
Foundation Slab
Lot Size Range 1/4 Acre to 21779 Sq. Ft.
Sewer Public Sewer
Water Public
Architectural Style Contemporary
Structure Type Block,Stucco
New Construction false
Construction Status Inspections
Others
Pets Allowed Yes
Ownership Fee Simple
Monthly Total Fees $48
Acceptable Financing Cash, Conventional, FHA, VA Loan
Membership Fee Required Required
Listing Terms Cash, Conventional, FHA, VA Loan
Special Listing Condition None
Read Less Info
Want to know what your home might be worth? Contact us for a FREE valuation!

Our team is ready to help you sell your home for the highest possible price ASAP

© 2024 My Florida Regional MLS DBA Stellar MLS. All Rights Reserved.
Bought with EXIT REALTY CENTRAL
GET MORE INFORMATION

Agent | License ID: SL3269324






