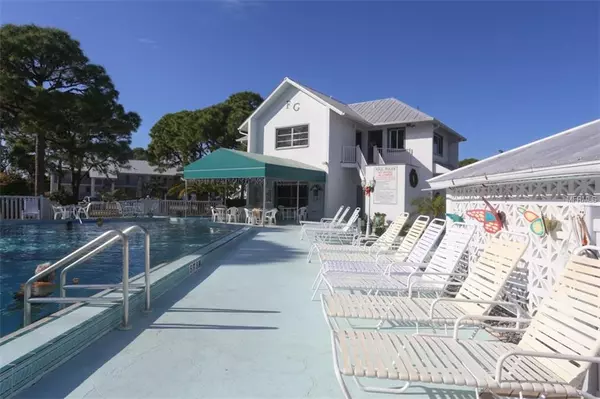$140,000
$144,500
3.1%For more information regarding the value of a property, please contact us for a free consultation.
2 Beds
2 Baths
1,092 SqFt
SOLD DATE : 12/21/2018
Key Details
Sold Price $140,000
Property Type Condo
Sub Type Condominium
Listing Status Sold
Purchase Type For Sale
Square Footage 1,092 sqft
Price per Sqft $128
Subdivision Fiddlers Green 02 Ph 06 Bldg 03
MLS Listing ID N6102043
Sold Date 12/21/18
Bedrooms 2
Full Baths 2
Condo Fees $1,010
Construction Status Financing
HOA Y/N No
Year Built 1992
Annual Tax Amount $1,978
Lot Size 1,306 Sqft
Acres 0.03
Property Description
This light, bright and cheery FIRST FLOOR end unit has its own covered CARPORT! This unit is beautifully UPDATED and backs up to Amberjack environmental park! From your screened lanai you will have opportunities to see wildlife! Bright and cheery, Unit 1021 is the perfect place to call home! You are steps away from all the amenities and nature trails! This community abounds with social life and you will have use of a heated pool, tennis courts, fitness center, shuffleboard and a clubhouse that hosts plenty of parties and fun! You will be 7 1/2 miles from Englewood Beach and 10.5 miles to Boca Grande Beach; enjoy yoga on the beach, drum circle or just strolling on the beach! If you have a golfer in the family there is an active group of golfers in Fiddlers Green and you are close to many golf courses! Fidddlers Green II is well established with excellent financials! Come live the "Florida Dream!
Location
State FL
County Charlotte
Community Fiddlers Green 02 Ph 06 Bldg 03
Zoning RMF12
Rooms
Other Rooms Inside Utility
Interior
Interior Features Ceiling Fans(s), Dry Bar, Living Room/Dining Room Combo, Window Treatments
Heating Electric
Cooling Central Air
Flooring Carpet, Vinyl
Fireplace false
Appliance Dishwasher, Disposal, Dryer, Microwave, Range, Refrigerator, Washer
Laundry Laundry Closet
Exterior
Exterior Feature Sliding Doors, Storage
Garage Assigned, Covered, Guest, Reserved
Community Features Association Recreation - Owned, Fitness Center, Pool, Tennis Courts
Utilities Available Cable Available, Cable Connected, Electricity Available, Electricity Connected, Sewer Available, Sewer Connected, Water Available
Amenities Available Clubhouse, Fitness Center, Pool, Shuffleboard Court, Storage, Tennis Court(s)
Waterfront false
View Park/Greenbelt
Roof Type Metal
Porch Patio, Screened
Garage false
Private Pool No
Building
Lot Description FloodZone, Greenbelt, Paved, Private
Story 2
Entry Level One
Foundation Slab
Sewer Public Sewer
Water Public
Structure Type Block,Stucco
New Construction false
Construction Status Financing
Others
Pets Allowed Yes
HOA Fee Include Pool,Maintenance Structure,Maintenance Grounds,Management,Pest Control,Pool,Recreational Facilities
Senior Community No
Pet Size Small (16-35 Lbs.)
Ownership Condominium
Acceptable Financing Cash, Conventional
Listing Terms Cash, Conventional
Num of Pet 1
Special Listing Condition None
Read Less Info
Want to know what your home might be worth? Contact us for a FREE valuation!

Our team is ready to help you sell your home for the highest possible price ASAP

© 2024 My Florida Regional MLS DBA Stellar MLS. All Rights Reserved.
Bought with PROGRAM REALTY, LLC
GET MORE INFORMATION

Agent | License ID: SL3269324






