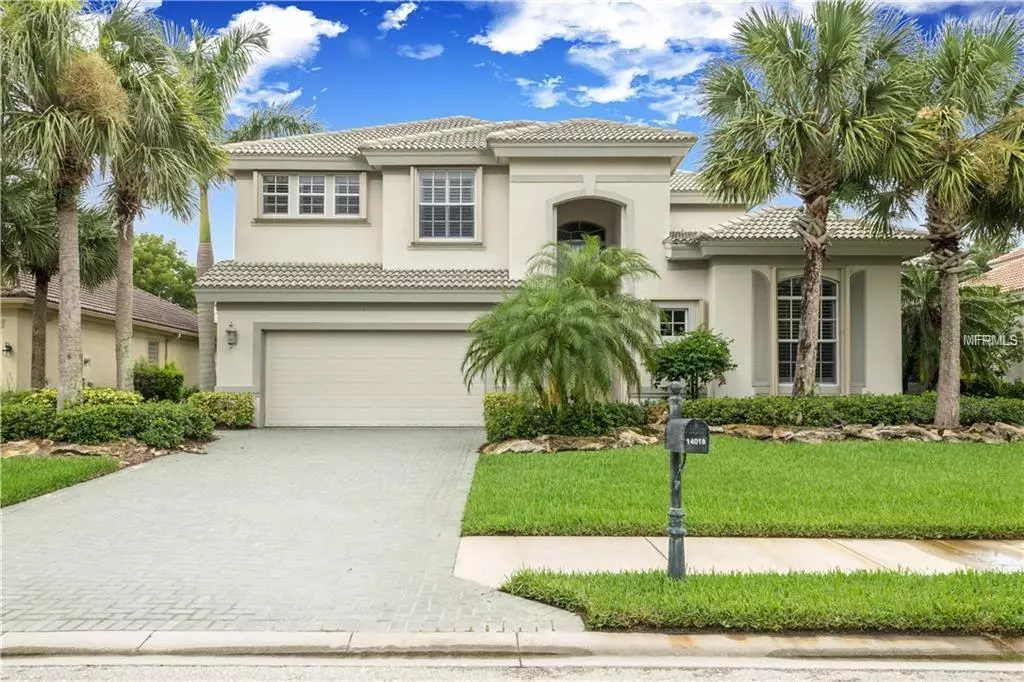$685,000
$695,000
1.4%For more information regarding the value of a property, please contact us for a free consultation.
4 Beds
3 Baths
3,445 SqFt
SOLD DATE : 09/17/2019
Key Details
Sold Price $685,000
Property Type Single Family Home
Sub Type Single Family Residence
Listing Status Sold
Purchase Type For Sale
Square Footage 3,445 sqft
Price per Sqft $198
Subdivision Riverwood
MLS Listing ID C7404814
Sold Date 09/17/19
Bedrooms 4
Full Baths 3
Construction Status Inspections
HOA Fees $302/qua
HOA Y/N Yes
Year Built 2005
Annual Tax Amount $12,480
Lot Size 0.270 Acres
Acres 0.27
Lot Dimensions 76x155
Property Description
Live the Florida dream in this totally renovated (2015) two story custom designed Oxford Estate Home in the fabulous golf course community of Riverwood! The spacious home enjoys peaceful river views and stunning sunsets from the two outdoor lanais. The first level features the great room, kitchen, walk-in-pantry, dining area, master bedroom, an optional 4th bedroom/office, and two full baths. The second level features two full bedrooms, one bath, and a large den/office/media room leading to the spacious second lanai. The home was completely remodeled and updated in 2015 with a brand new kitchen boasting top of the line appliances including Wolf and Subzero. Absolutely stunning European Oak wood floors throughout the home, and all new bathrooms make this house better than new! Designer window treatments adorn most windows as well as plantation shutters. A whole home generator, NEW (2016) accordion storm shutters, and impact french and pocket sliders keep the whole home safe! This beautiful home is a must see to appreciate all the features it has to offer. The Riverwood community amenities include fitness, tennis courts, dog park, various clubs and more. Riverwood Golf Club has a separate fee with membership as well as the Beach Club on Manasota Key.
Location
State FL
County Charlotte
Community Riverwood
Zoning PD
Rooms
Other Rooms Bonus Room, Den/Library/Office, Great Room
Interior
Interior Features Built-in Features, Cathedral Ceiling(s), Ceiling Fans(s), Crown Molding, Eat-in Kitchen, High Ceilings, Open Floorplan, Solid Surface Counters, Solid Wood Cabinets, Vaulted Ceiling(s), Walk-In Closet(s), Window Treatments
Heating Central
Cooling Central Air, Zoned
Flooring Wood
Fireplaces Type Gas, Living Room
Fireplace true
Appliance Bar Fridge, Dishwasher, Disposal, Dryer, Electric Water Heater, Exhaust Fan, Gas Water Heater, Microwave, Range, Range Hood, Refrigerator, Washer, Wine Refrigerator
Laundry Inside
Exterior
Exterior Feature Balcony, French Doors, Hurricane Shutters, Irrigation System, Lighting, Outdoor Shower, Rain Gutters, Sliding Doors
Parking Features Garage Door Opener, Golf Cart Parking, Oversized
Garage Spaces 2.0
Pool Gunite, Heated, In Ground, Screen Enclosure
Community Features Deed Restrictions, Fitness Center, Gated, Golf, Irrigation-Reclaimed Water, Park, Playground, Pool, Tennis Courts
Utilities Available BB/HS Internet Available, Cable Available, Electricity Connected, Fire Hydrant, Sprinkler Recycled, Street Lights, Underground Utilities
Amenities Available Fitness Center, Gated, Park, Playground, Recreation Facilities, Security, Spa/Hot Tub, Tennis Court(s)
Waterfront Description River Front
View Y/N 1
Water Access 1
Water Access Desc River
View Water
Roof Type Tile
Porch Covered, Deck, Enclosed, Patio, Porch, Screened
Attached Garage false
Garage true
Private Pool Yes
Building
Lot Description In County, Near Golf Course, Sidewalk, Paved
Entry Level Two
Foundation Slab
Lot Size Range 1/4 Acre to 21779 Sq. Ft.
Sewer Public Sewer
Water Public
Structure Type Block,Stucco
New Construction false
Construction Status Inspections
Schools
Elementary Schools Liberty Elementary
Middle Schools Murdock Middle
High Schools Port Charlotte High
Others
Pets Allowed Yes
HOA Fee Include Pool,Management,Recreational Facilities,Security
Senior Community No
Ownership Fee Simple
Monthly Total Fees $302
Acceptable Financing Cash, Conventional, FHA, VA Loan
Membership Fee Required Required
Listing Terms Cash, Conventional, FHA, VA Loan
Special Listing Condition None
Read Less Info
Want to know what your home might be worth? Contact us for a FREE valuation!

Our team is ready to help you sell your home for the highest possible price ASAP

© 2024 My Florida Regional MLS DBA Stellar MLS. All Rights Reserved.
Bought with COLDWELL BANKER RESIDENTIAL RE
GET MORE INFORMATION

Agent | License ID: SL3269324






